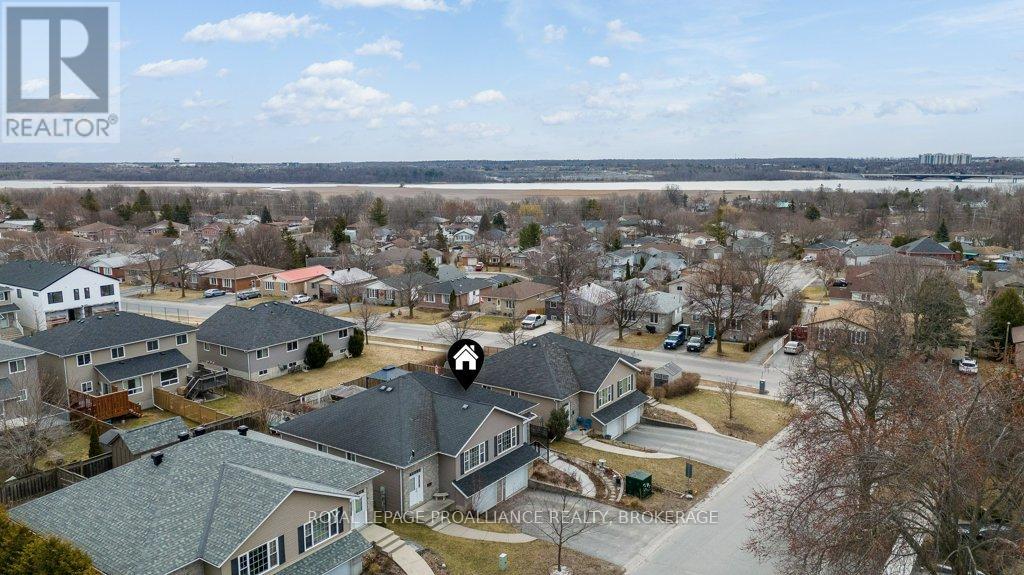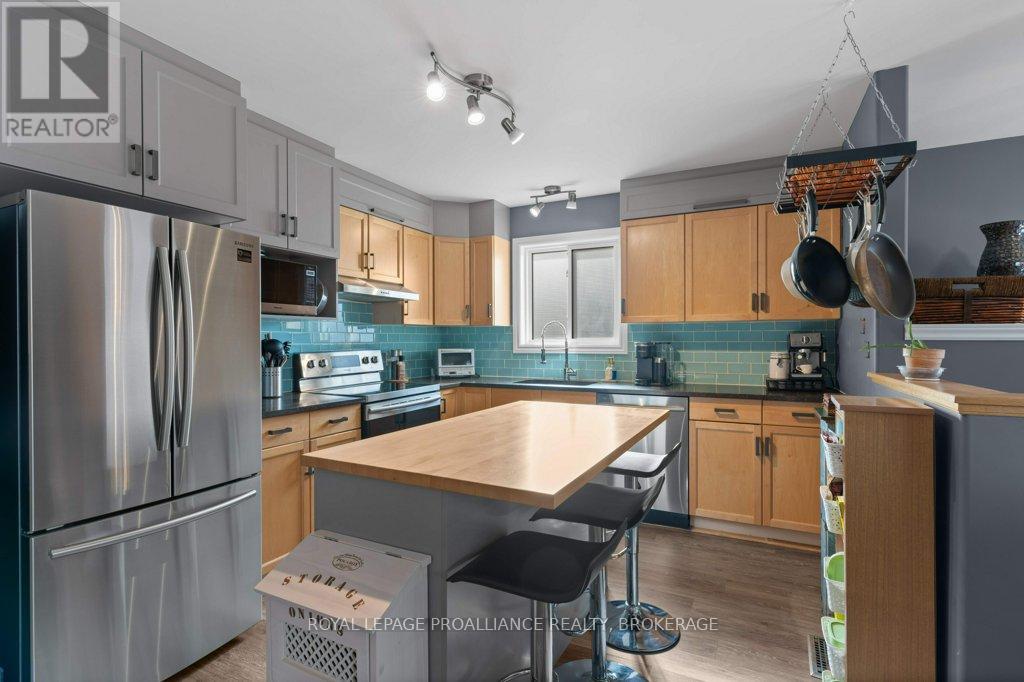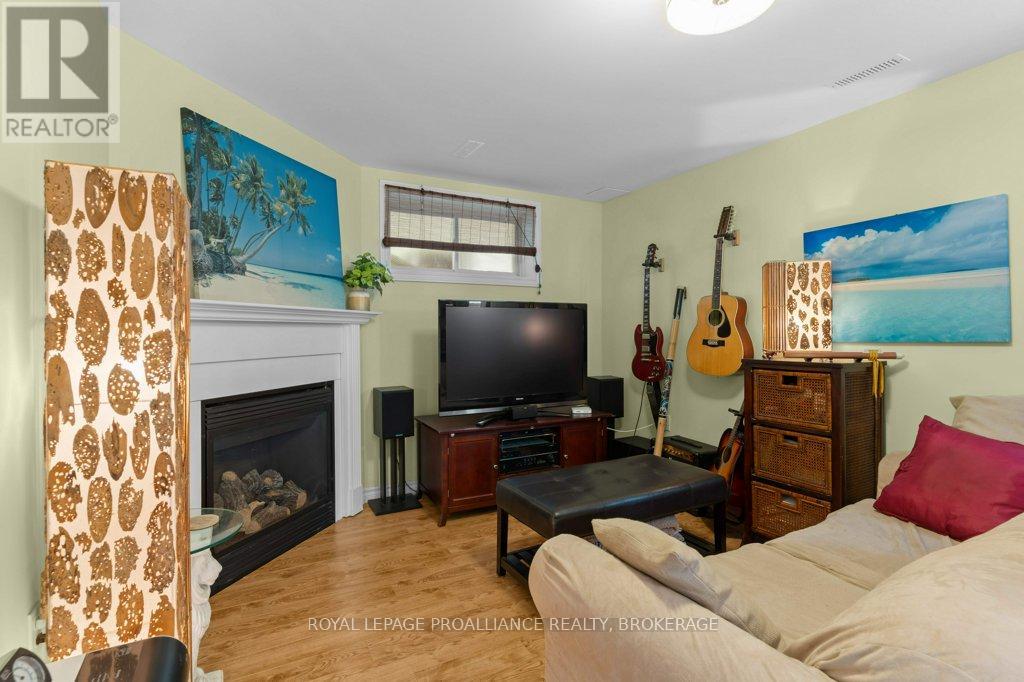146 Virginia Street Kingston, Ontario K7K 5Y4
$539,900
Tastefully updated 3+1 bedroom semi-detached home sitting on landscaped fenced lot. From the spacious foyer, step up to an open living space featuring deluxe vinyl plank flooring and an updated kitchen with quartz countertops and island. The main bathroom has been remodeled and offers granite countertops. Two of the bedrooms have murphy beds with built-in storage and the third bedroom, currently used as an office, has patio doors to the deck and rear garden. The lower level features a comfortable recreation room with gas fireplace, a fourth bedroom, currently used as principle bedroom, a 4 piece bathroom and a utility room that has access to the attached garage. Outside enjoy perennial gardens and relaxing by the gazebo. This home is sure to please as pride of ownership is evident. It offers ample storage and convenient extras like central vacuum and retractable awing. Available for a late May or early June closing and complete with may inclusions this room is well worth your attention. (id:53200)
Property Details
| MLS® Number | X12061486 |
| Property Type | Single Family |
| Community Name | 23 - Rideau |
| Amenities Near By | Park, Public Transit, Schools |
| Community Features | School Bus |
| Equipment Type | Water Heater |
| Features | Lighting, Gazebo |
| Parking Space Total | 3 |
| Rental Equipment Type | Water Heater |
| Structure | Deck, Shed |
Building
| Bathroom Total | 2 |
| Bedrooms Above Ground | 3 |
| Bedrooms Below Ground | 1 |
| Bedrooms Total | 4 |
| Age | 16 To 30 Years |
| Amenities | Fireplace(s) |
| Appliances | Garage Door Opener Remote(s), Central Vacuum, Water Meter, Dishwasher, Dryer, Freezer, Stove, Washer, Window Coverings, Refrigerator |
| Architectural Style | Bungalow |
| Basement Development | Finished |
| Basement Type | Partial (finished) |
| Construction Style Attachment | Semi-detached |
| Cooling Type | Central Air Conditioning |
| Exterior Finish | Vinyl Siding, Brick |
| Fire Protection | Smoke Detectors |
| Fireplace Present | Yes |
| Fireplace Total | 1 |
| Flooring Type | Vinyl |
| Heating Fuel | Natural Gas |
| Heating Type | Forced Air |
| Stories Total | 1 |
| Size Interior | 700 - 1,100 Ft2 |
| Type | House |
| Utility Water | Municipal Water |
Parking
| Attached Garage | |
| Garage |
Land
| Acreage | No |
| Fence Type | Fully Fenced, Partially Fenced, Fenced Yard |
| Land Amenities | Park, Public Transit, Schools |
| Landscape Features | Landscaped |
| Sewer | Sanitary Sewer |
| Size Depth | 108 Ft ,3 In |
| Size Frontage | 28 Ft ,8 In |
| Size Irregular | 28.7 X 108.3 Ft |
| Size Total Text | 28.7 X 108.3 Ft|under 1/2 Acre |
| Zoning Description | Ur6 |
Rooms
| Level | Type | Length | Width | Dimensions |
|---|---|---|---|---|
| Basement | Recreational, Games Room | 9.1 m | 4.11 m | 9.1 m x 4.11 m |
| Basement | Laundry Room | Measurements not available | ||
| Basement | Primary Bedroom | 3.95 m | 3.49 m | 3.95 m x 3.49 m |
| Basement | Bathroom | 2.58 m | 1.51 m | 2.58 m x 1.51 m |
| Main Level | Kitchen | 3.81 m | 3.45 m | 3.81 m x 3.45 m |
| Main Level | Dining Room | 3.61 m | 3.52 m | 3.61 m x 3.52 m |
| Main Level | Living Room | 4 m | 3.7 m | 4 m x 3.7 m |
| Main Level | Bedroom 2 | 3.65 m | 3.31 m | 3.65 m x 3.31 m |
| Main Level | Bedroom 3 | 2.95 m | 2.87 m | 2.95 m x 2.87 m |
| Main Level | Bedroom 4 | 2.95 m | 2.97 m | 2.95 m x 2.97 m |
| Main Level | Bathroom | 2.43 m | 2.41 m | 2.43 m x 2.41 m |
Utilities
| Cable | Available |
| Sewer | Installed |
https://www.realtor.ca/real-estate/28119670/146-virginia-street-kingston-23-rideau-23-rideau
Contact Us
Contact us for more information

Danielle Ambrose
Salesperson
www.wesellkingstonhomes.com/
80 Queen St
Kingston, Ontario K7K 6W7
(613) 544-4141
www.discoverroyallepage.ca/

Mary Ambrose
Salesperson
www.wesellkingstonhomes.com/
www.facebook.com/WeSellKingstonHomes
twitter.com/WeSellkHomes
80 Queen St
Kingston, Ontario K7K 6W7
(613) 544-4141
www.discoverroyallepage.ca/
















































