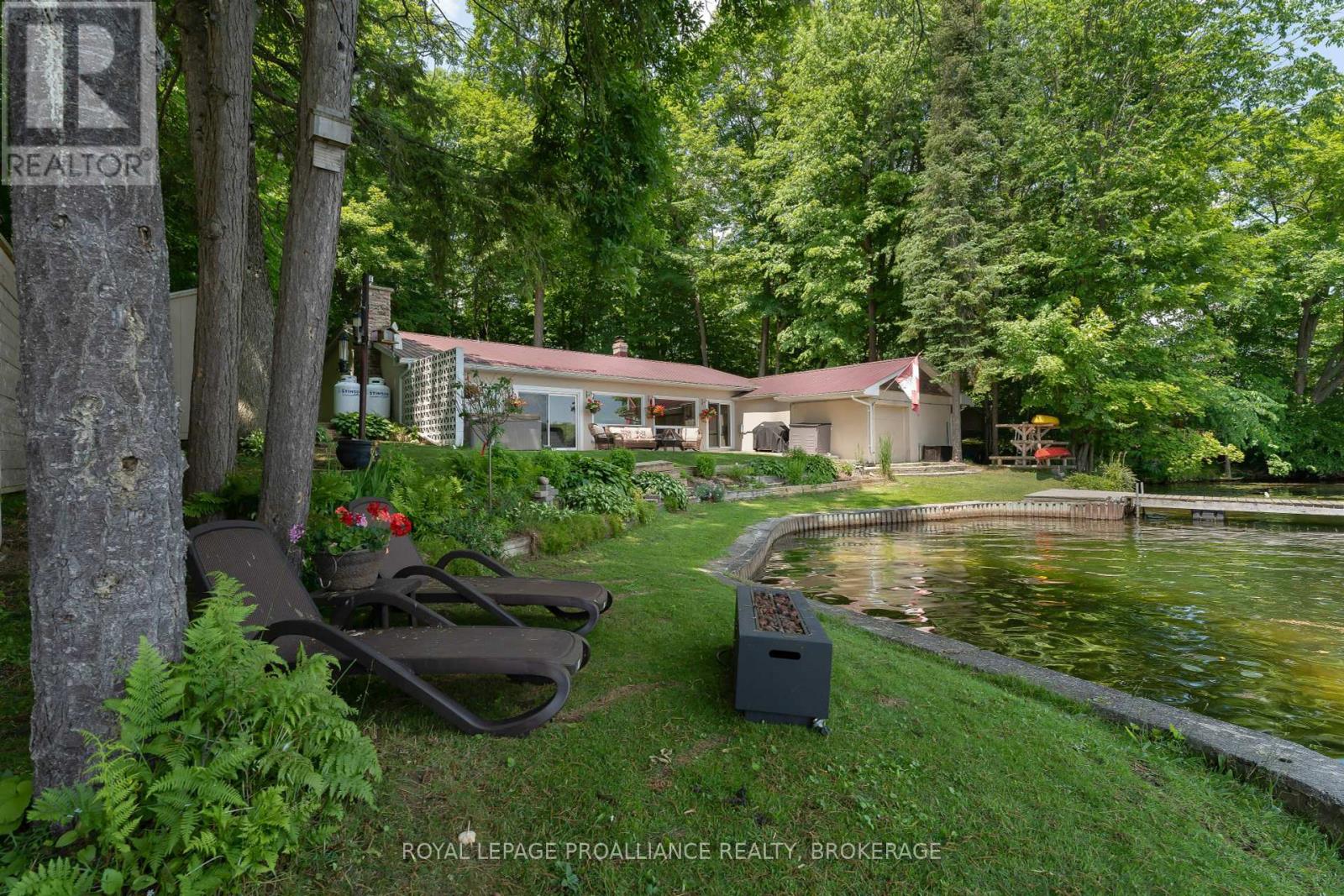4268 Melody Lodge Lane Frontenac, Ontario K0H 2N0
$829,000
Welcome to this lovely open concept bi-level bungalow nestled along the shores of Cranberry Lake, offering nearly 100 feet of pristine waterfront and surrounded by mature trees that ensure ultimate privacy. Ideally positioned, the property provides seamless access to Dog Lake to the west and the highly sought after Rideau Canal System to the east - connecting you to Ottawa, the St. Lawrence River and Lake Ontario. Whether you are an avid boater or simply enjoy peaceful days at home, you'll love fishing, swimming, kayaking or unwinding lakeside with a good book. Built in 1970 this slab on grade home features a stucco and brick veneer exterior with metal roof. Kitchen, dining area and living room have been opened up and renovated in the last 3 years to offer an updated kitchen with a wood fireplace, quality vinyl plank flooring and exceptional panoramic south facing lake views. The huge principal bedroom has great closet space and access to the 6 piece cheater ensuite and its heated floors. The second bedroom offers hardwood flooring, and a large walk-in closet. The third bedroom is off the kitchen and houses the laundry area. From the kitchen a back door provides access to the garage, storage area and waterfront. Enjoy waterfront living with a short 35 minute commute to Kingston. (id:53200)
Property Details
| MLS® Number | X12239424 |
| Property Type | Single Family |
| Community Name | 47 - Frontenac South |
| Community Features | Fishing |
| Easement | Unknown |
| Equipment Type | Propane Tank |
| Features | Cul-de-sac, Wooded Area, Irregular Lot Size, Carpet Free |
| Parking Space Total | 6 |
| Rental Equipment Type | Propane Tank |
| Structure | Patio(s), Shed, Dock |
| View Type | Lake View, Direct Water View |
| Water Front Type | Waterfront |
Building
| Bathroom Total | 1 |
| Bedrooms Above Ground | 3 |
| Bedrooms Total | 3 |
| Age | 51 To 99 Years |
| Amenities | Fireplace(s) |
| Appliances | Hot Tub, Garage Door Opener Remote(s), Water Heater, Dishwasher, Dryer, Range, Washer, Window Coverings, Refrigerator |
| Architectural Style | Bungalow |
| Construction Style Attachment | Detached |
| Cooling Type | Window Air Conditioner |
| Exterior Finish | Brick Veneer, Concrete |
| Fire Protection | Smoke Detectors |
| Fireplace Present | Yes |
| Fireplace Total | 2 |
| Flooring Type | Hardwood |
| Foundation Type | Slab |
| Heating Fuel | Electric |
| Heating Type | Baseboard Heaters |
| Stories Total | 1 |
| Size Interior | 2,000 - 2,500 Ft2 |
| Type | House |
| Utility Water | Drilled Well |
Parking
| Attached Garage | |
| Garage |
Land
| Access Type | Year-round Access, Private Docking |
| Acreage | No |
| Landscape Features | Landscaped |
| Sewer | Septic System |
| Size Depth | 178 Ft ,6 In |
| Size Frontage | 98 Ft ,1 In |
| Size Irregular | 98.1 X 178.5 Ft |
| Size Total Text | 98.1 X 178.5 Ft|under 1/2 Acre |
| Zoning Description | Rlsw |
Rooms
| Level | Type | Length | Width | Dimensions |
|---|---|---|---|---|
| Main Level | Living Room | 8.05 m | 4.53 m | 8.05 m x 4.53 m |
| Main Level | Kitchen | 7.12 m | 4.58 m | 7.12 m x 4.58 m |
| Main Level | Dining Room | 4.52 m | 3.52 m | 4.52 m x 3.52 m |
| Main Level | Primary Bedroom | 6.72 m | 4.73 m | 6.72 m x 4.73 m |
| Main Level | Bedroom 2 | 5.06 m | 4.37 m | 5.06 m x 4.37 m |
| Main Level | Bedroom 3 | 4.01 m | 3.53 m | 4.01 m x 3.53 m |
| Main Level | Bathroom | 6.72 m | 2.41 m | 6.72 m x 2.41 m |
Utilities
| Cable | Installed |
| Electricity | Installed |
| Wireless | Available |
| Electricity Connected | Connected |
Danielle Ambrose
Salesperson
www.wesellkingstonhomes.com/
www.facebook.com/WeSellKingstonHomes
www.instagram.com/teamambrosekingston/?hl=en
80 Queen St
Kingston, Ontario K7K 6W7
(613) 544-4141
www.discoverroyallepage.ca/
Mary Ambrose
Salesperson
www.wesellkingstonhomes.com/
www.facebook.com/WeSellKingstonHomes
www.instagram.com/teamambrosekingston/?hl=en
80 Queen St
Kingston, Ontario K7K 6W7
(613) 544-4141
www.discoverroyallepage.ca/



















































