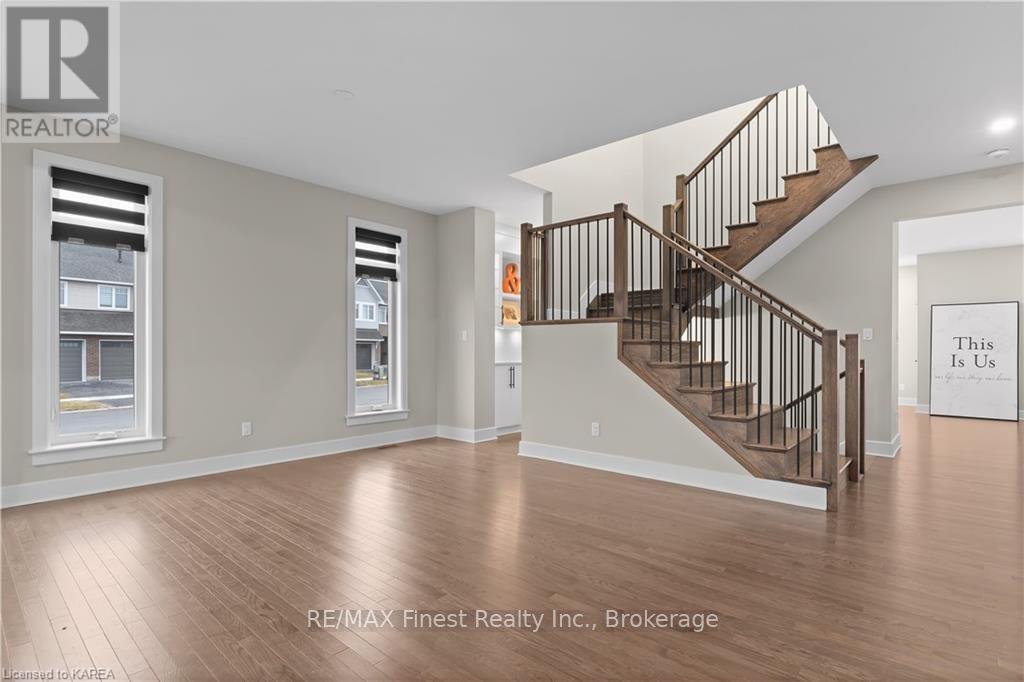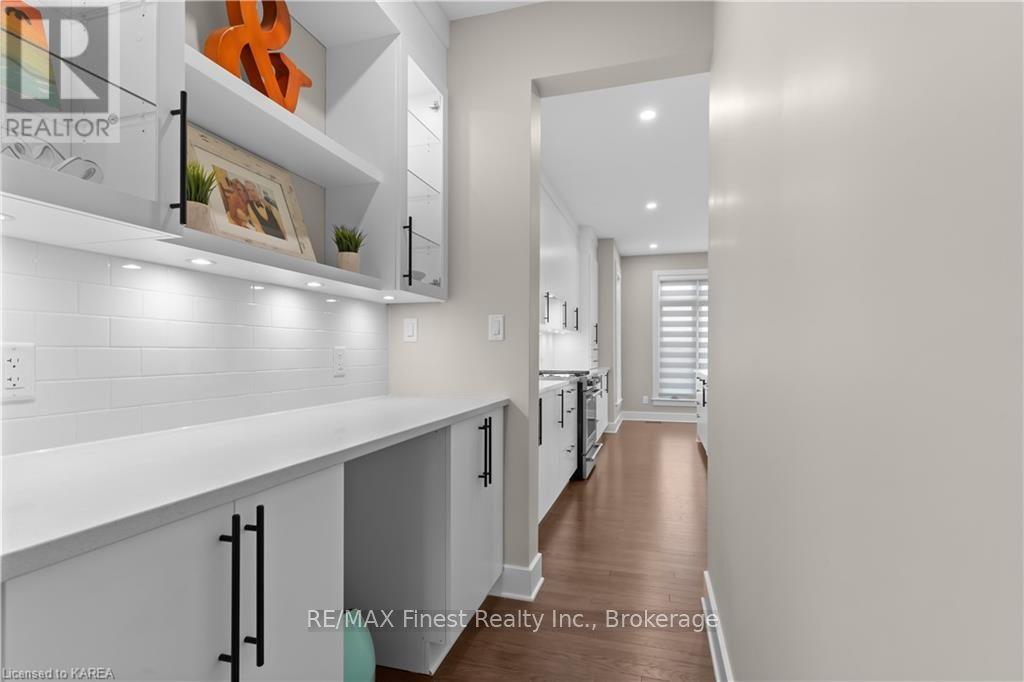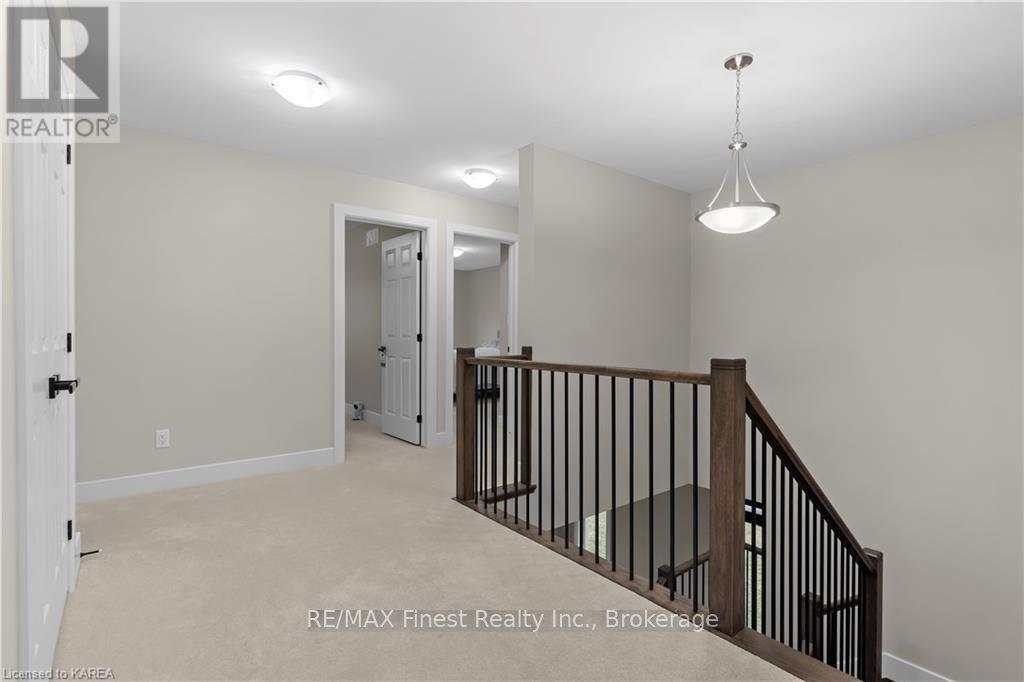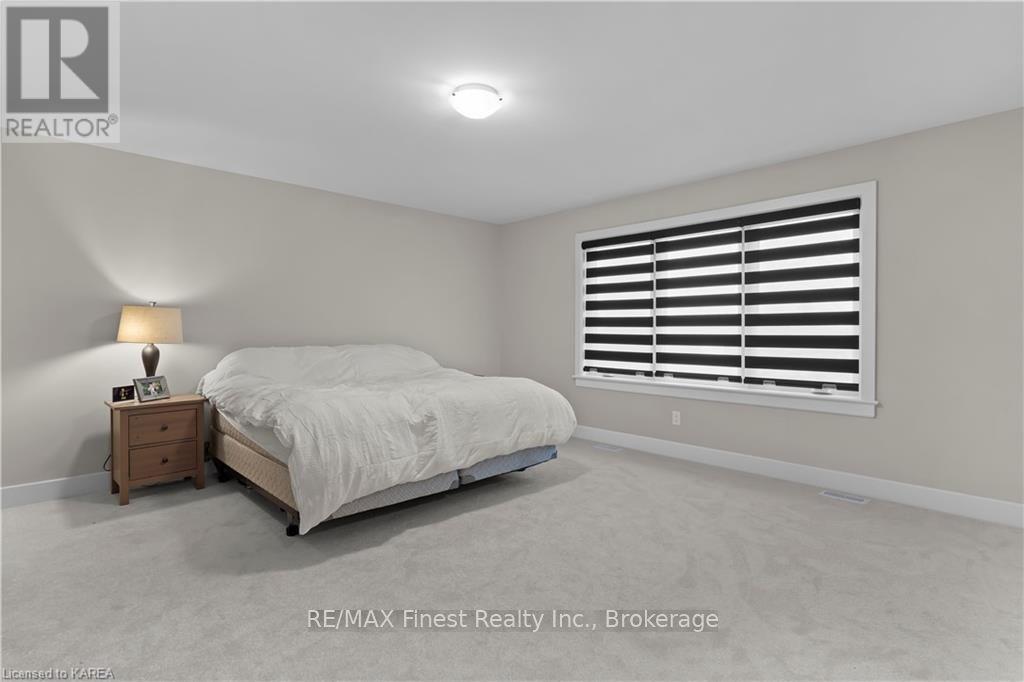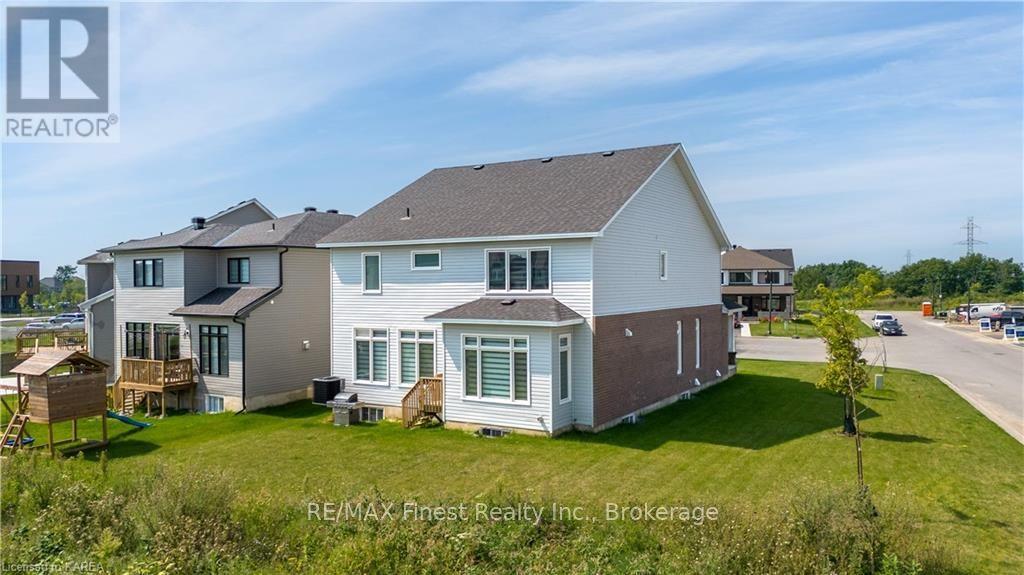1601 Willow Court Kingston (City Northwest), Ontario K7P 0S6
$1,199,900
Welcome to 1601 Willow Court a captivating residence nestled on a quiet cul-de-sac in the newer part of Woodhaven. This ""St. James III"" model exudes contemporary elegance with 4 bedrooms and 3.5 baths across 3288 sq ft, complemented by a partially finished basement and many upgrades. The grandeur unfolds on the main level with an open concept layout, cathedral ceilings, and rich hardwood floors. A well-appointed office, separate living room and dining room offer versatile spaces. The kitchen boasts a 5-seat quartz countertop island, under-cabinet lighting, and a butler pantry. The great room, adorned with a gas fireplace, invites relaxation. A convenient 2-pc powder room and spacious mudroom with an inside entry to the double car garage add practicality. Upstairs you will discover a sizable primary bedroom with a walk-in closet and a luxurious 5-pc ensuite bath featuring a large soaker tub. The second bedroom boasts its own walk-in closet and a private 3-pc ensuite bath. Two additional spacious bedrooms and a generous 5-pc main bath provide comfort for all, plus the added convenience of the laundry room located on this level. The lower level beckons with a partially finished rec room, a rough-in bath and ample storage room that can be expanded to the Utility room. This residence is just steps away from the new Catholic elementary school, St. Genevieve as well as being within close proximity to the future expansive 14-acre Cataraqui West Community Park and the Trails. Immerse yourself in the perfect blend of modern living and community charm, with many amenities a short walk or an even shorter drive away, and within 5 minutes of the 401. (id:53200)
Property Details
| MLS® Number | X9514628 |
| Property Type | Single Family |
| Community Name | City Northwest |
| Equipment Type | Water Heater - Tankless |
| Parking Space Total | 6 |
| Rental Equipment Type | Water Heater - Tankless |
| Structure | Porch |
Building
| Bathroom Total | 4 |
| Bedrooms Above Ground | 4 |
| Bedrooms Total | 4 |
| Appliances | Water Heater - Tankless, Dishwasher, Dryer, Oven, Range, Refrigerator, Washer, Window Coverings |
| Basement Development | Partially Finished |
| Basement Type | Full (partially Finished) |
| Construction Style Attachment | Detached |
| Cooling Type | Central Air Conditioning |
| Exterior Finish | Vinyl Siding, Brick |
| Fire Protection | Smoke Detectors |
| Fireplace Present | Yes |
| Fireplace Total | 1 |
| Foundation Type | Poured Concrete |
| Half Bath Total | 1 |
| Heating Fuel | Natural Gas |
| Heating Type | Forced Air |
| Stories Total | 2 |
| Type | House |
| Utility Water | Municipal Water |
Parking
| Attached Garage |
Land
| Acreage | No |
| Sewer | Sanitary Sewer |
| Size Depth | 106 Ft ,2 In |
| Size Frontage | 55 Ft |
| Size Irregular | 55 X 106.2 Ft ; Yes |
| Size Total Text | 55 X 106.2 Ft ; Yes|under 1/2 Acre |
| Zoning Description | Ur2.b |
Rooms
| Level | Type | Length | Width | Dimensions |
|---|---|---|---|---|
| Second Level | Bedroom | 5.61 m | 3.51 m | 5.61 m x 3.51 m |
| Second Level | Bedroom | 4.9 m | 3.23 m | 4.9 m x 3.23 m |
| Second Level | Laundry Room | 3.61 m | 3.12 m | 3.61 m x 3.12 m |
| Second Level | Primary Bedroom | 7.09 m | 4.78 m | 7.09 m x 4.78 m |
| Second Level | Bedroom | 6.76 m | 3.63 m | 6.76 m x 3.63 m |
| Main Level | Living Room | 3.61 m | 3.38 m | 3.61 m x 3.38 m |
| Main Level | Dining Room | 3.78 m | 4.06 m | 3.78 m x 4.06 m |
| Main Level | Pantry | 2.14 m | 2.25 m | 2.14 m x 2.25 m |
| Main Level | Kitchen | 6.12 m | 4.34 m | 6.12 m x 4.34 m |
| Main Level | Great Room | 6.22 m | 4.7 m | 6.22 m x 4.7 m |
| Main Level | Mud Room | 2.97 m | 2.08 m | 2.97 m x 2.08 m |
| Main Level | Office | 2.97 m | 3.05 m | 2.97 m x 3.05 m |
Utilities
| Cable | Available |
| Wireless | Available |
https://www.realtor.ca/real-estate/27596203/1601-willow-court-kingston-city-northwest-city-northwest
Interested?
Contact us for more information

Janssen Adriano
Salesperson
www.janssenadriano.com/
www.facebook.com/JanssenSellsHomes

105-1329 Gardiners Rd
Kingston, Ontario K7P 0L8
(613) 389-7777
remaxfinestrealty.com/

Mary Ambrose
Salesperson
www.wesellkingstonhomes.com/
www.facebook.com/WeSellKingstonHomes
twitter.com/WeSellkHomes

80 Queen St
Kingston, Ontario K7K 6W7
(613) 544-4141
www.discoverroyallepage.ca/









