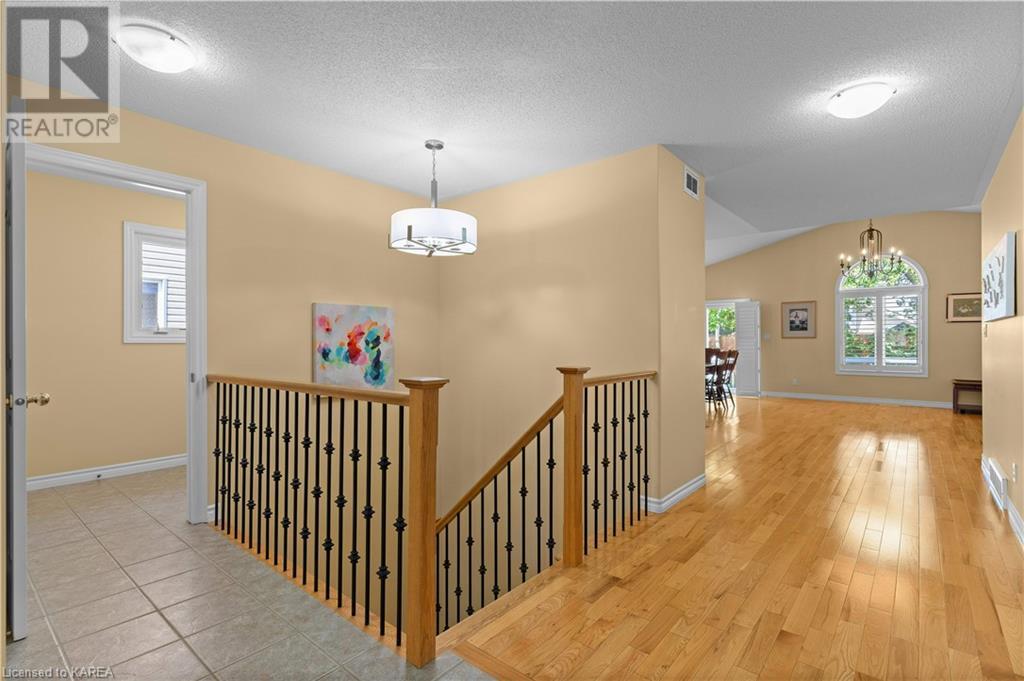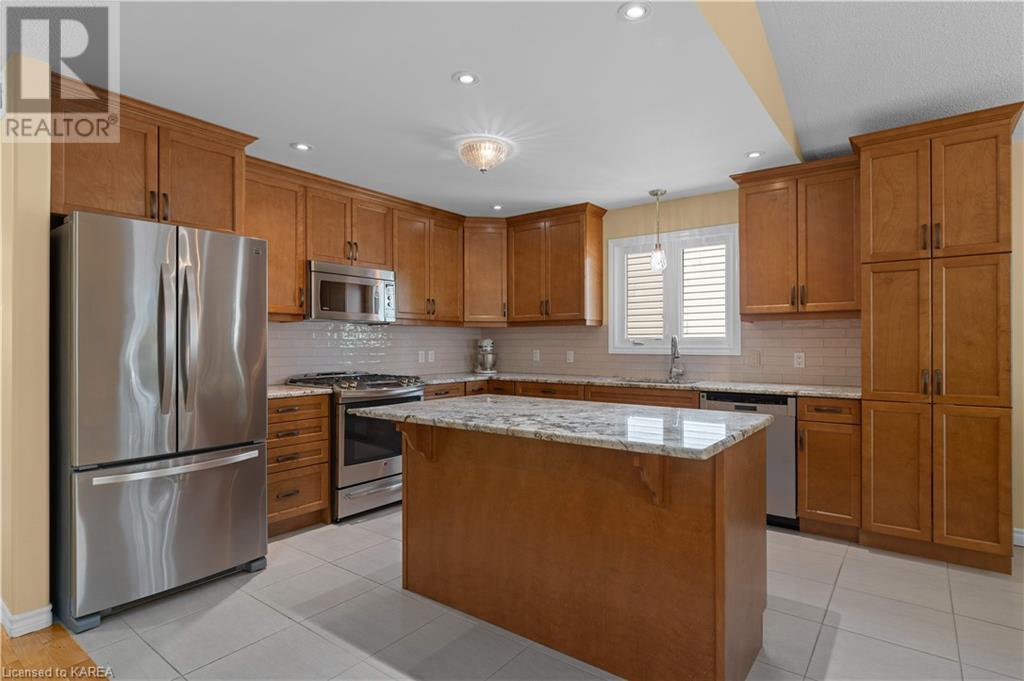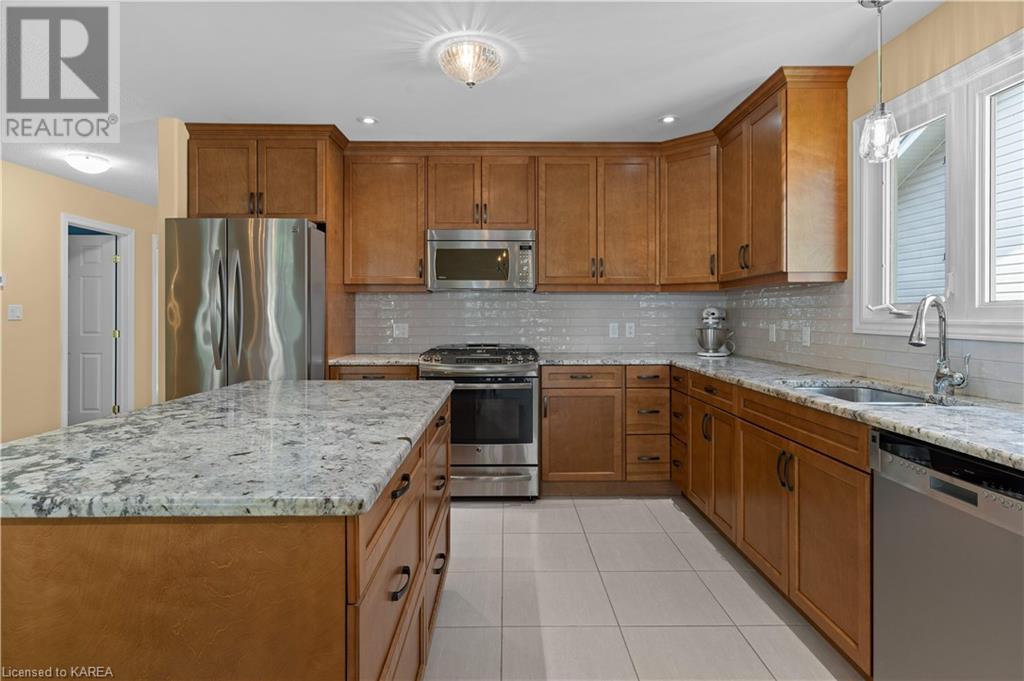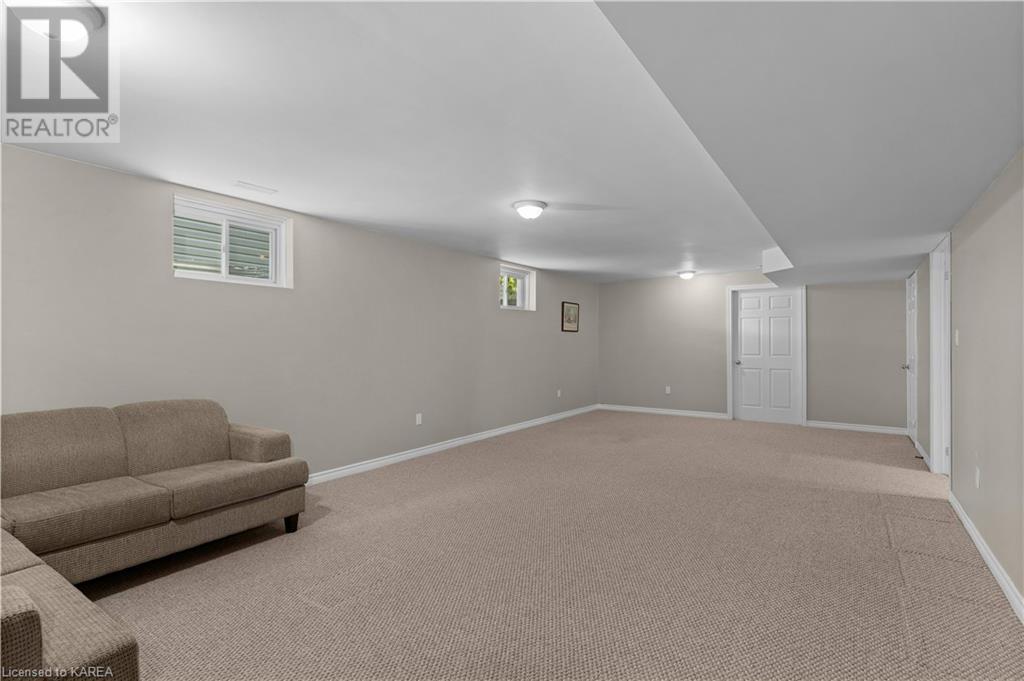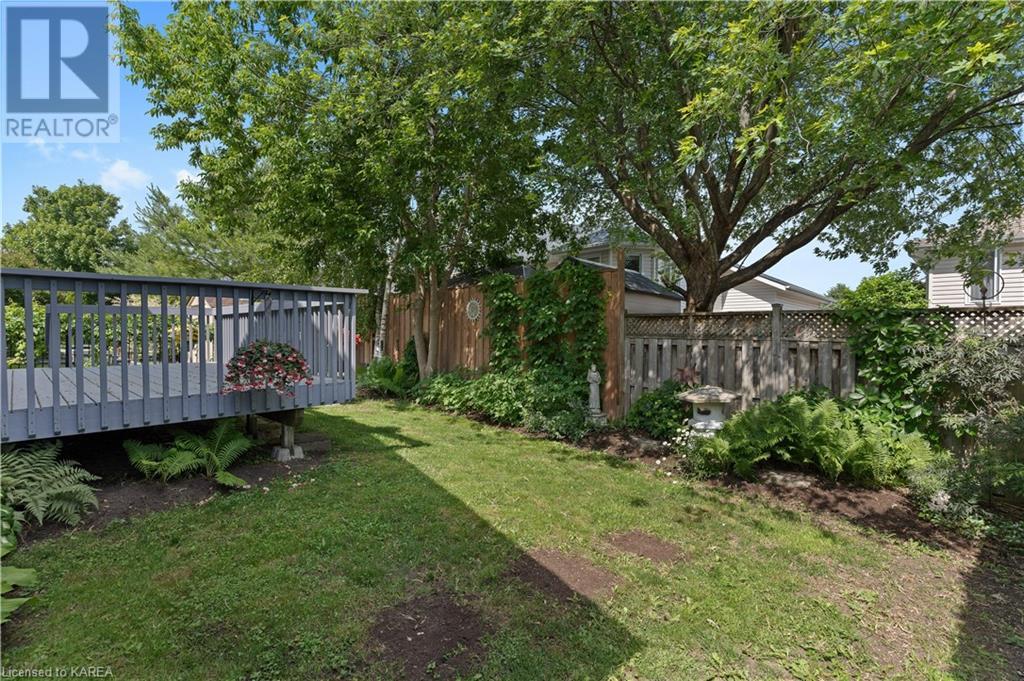386 Morningside Drive Kingston, Ontario K7P 3J2
$759,000
This may be the 2+1 bedroom bungalow you have been looking for. Built in 2005 this 1473 sq ft Lyndenwood home offers an open floorplan. The double paved drive leads to a 1.5 car garage with inside entry to mudroom/laundry room. The maple kitchen features granite countertops, 4 s/s appliances, a generous size island and overlooks a spacious dining area and a great room with gas fireplace. Floors on the main level are a combination of hardwood and ceramic. Primary bedroom has a large walk-in closet and 3 piece ensuite bath. The front room is an ideal office/guest room. California shutters grace most windows and patio doors from the dining area lead to a deck, patio and an intimate partially fenced rear garden. The professionally finished lower level offers a large recreation room and a spacious third bedroom with adjoining 2 piece bath. This move-in ready home has lots of storage space and many recent updates: A/C and HWT 2016, Furnace 2020, roof shingles 2017, and ducts were cleaned in 2022. Located on a quiet street this is a home worth your attention. (id:53200)
Property Details
| MLS® Number | 40640467 |
| Property Type | Single Family |
| Amenities Near By | Place Of Worship, Playground, Public Transit, Shopping |
| Communication Type | High Speed Internet |
| Community Features | Quiet Area, Community Centre, School Bus |
| Equipment Type | None |
| Features | Paved Driveway, Automatic Garage Door Opener |
| Parking Space Total | 3 |
| Rental Equipment Type | None |
Building
| Bathroom Total | 3 |
| Bedrooms Above Ground | 2 |
| Bedrooms Below Ground | 1 |
| Bedrooms Total | 3 |
| Appliances | Dishwasher, Dryer, Refrigerator, Stove, Washer, Microwave Built-in, Gas Stove(s), Window Coverings, Garage Door Opener |
| Architectural Style | Bungalow |
| Basement Development | Partially Finished |
| Basement Type | Full (partially Finished) |
| Constructed Date | 2005 |
| Construction Style Attachment | Detached |
| Cooling Type | Central Air Conditioning |
| Exterior Finish | Brick, Vinyl Siding |
| Fire Protection | Smoke Detectors |
| Fireplace Present | Yes |
| Fireplace Total | 1 |
| Foundation Type | Poured Concrete |
| Half Bath Total | 1 |
| Heating Fuel | Natural Gas |
| Heating Type | Forced Air |
| Stories Total | 1 |
| Size Interior | 2423 Sqft |
| Type | House |
| Utility Water | Municipal Water |
Parking
| Attached Garage |
Land
| Access Type | Road Access, Highway Nearby |
| Acreage | No |
| Fence Type | Partially Fenced |
| Land Amenities | Place Of Worship, Playground, Public Transit, Shopping |
| Landscape Features | Landscaped |
| Sewer | Municipal Sewage System |
| Size Depth | 100 Ft |
| Size Frontage | 47 Ft |
| Size Total Text | Under 1/2 Acre |
| Zoning Description | Ur3.b |
Rooms
| Level | Type | Length | Width | Dimensions |
|---|---|---|---|---|
| Basement | Storage | 28'0'' x 24'0'' | ||
| Basement | 2pc Bathroom | 6'3'' x 4'8'' | ||
| Basement | Bedroom | 22'10'' x 13'11'' | ||
| Basement | Recreation Room | 28'10'' x 14'7'' | ||
| Main Level | Laundry Room | 9'8'' x 5'4'' | ||
| Main Level | 4pc Bathroom | 7'3'' x 4'10'' | ||
| Main Level | Bedroom | 11'7'' x 9'10'' | ||
| Main Level | 3pc Bathroom | 7'11'' x 4'11'' | ||
| Main Level | Primary Bedroom | 14'11'' x 11'7'' | ||
| Main Level | Living Room | 17'8'' x 15'7'' | ||
| Main Level | Dining Room | 12'8'' x 10'7'' | ||
| Main Level | Kitchen | 18'0'' x 15'0'' |
Utilities
| Cable | Available |
| Electricity | Available |
| Natural Gas | Available |
| Telephone | Available |
https://www.realtor.ca/real-estate/27354688/386-morningside-drive-kingston
Interested?
Contact us for more information

Danielle Ambrose
Salesperson
www.wesellkingstonhomes.com/

80 Queen St
Kingston, Ontario K7K 6W7
(613) 544-4141
www.discoverroyallepage.ca/

Mary Ambrose
Salesperson
www.wesellkingstonhomes.com/
https://www.facebook.com/WeSellKingstonHomes
https://twitter.com/WeSellkHomes

80 Queen St
Kingston, Ontario K7K 6W7
(613) 544-4141
www.discoverroyallepage.ca/




