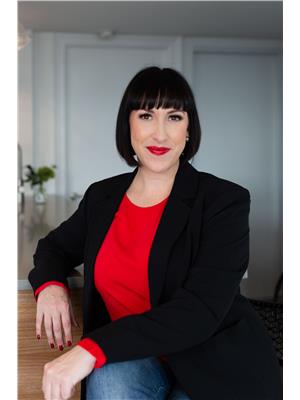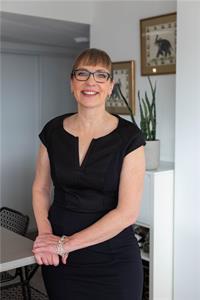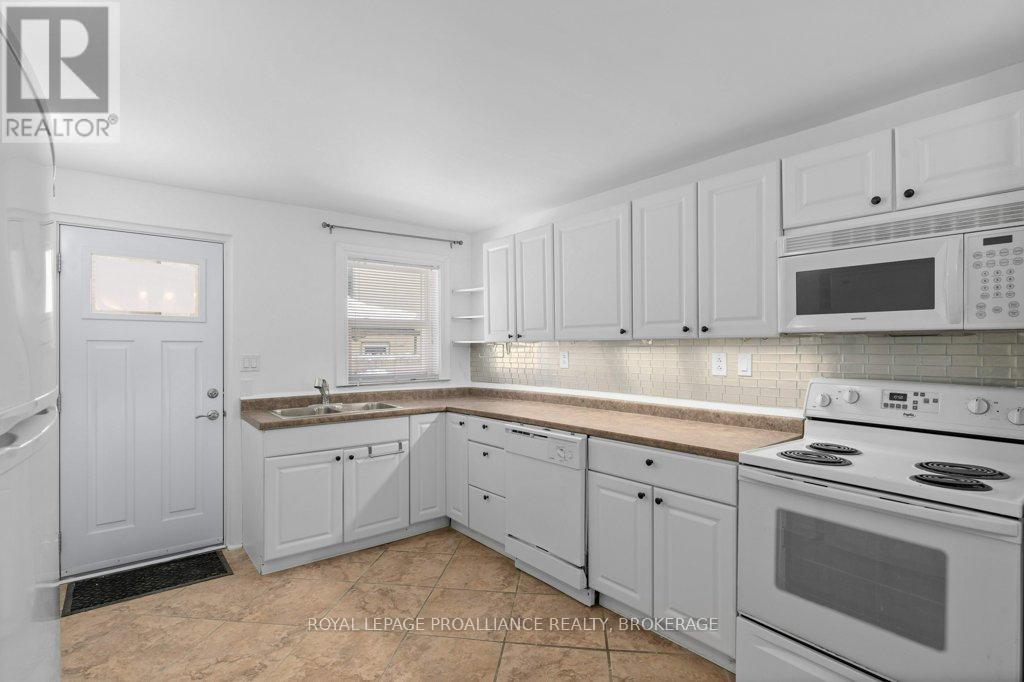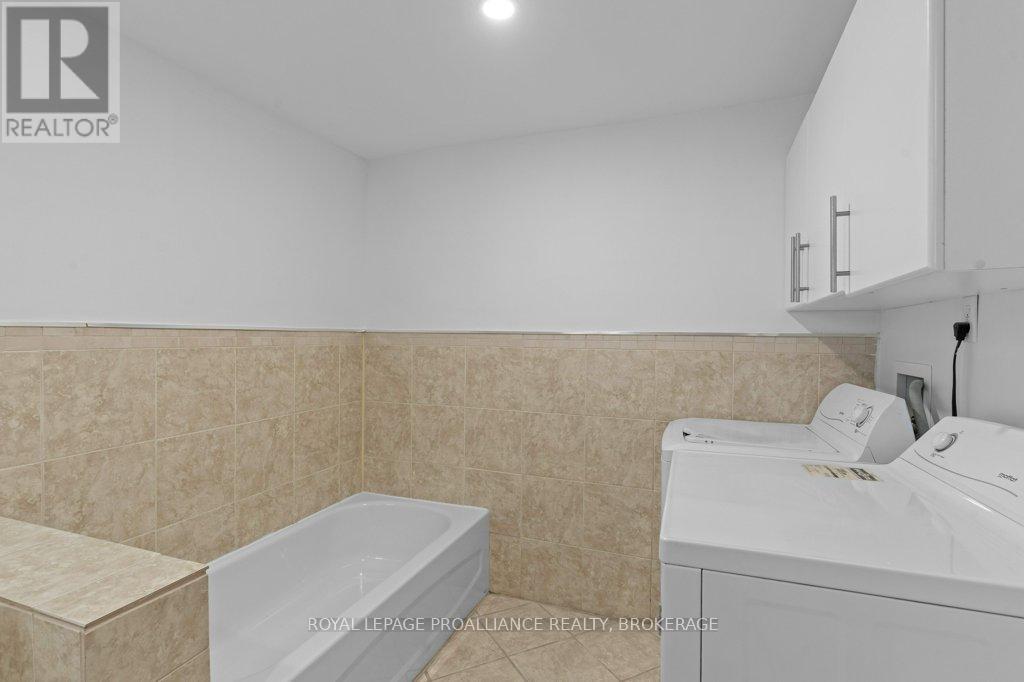547 Bagot Street Kingston, Ontario K7K 3E1
$480,000
This is the quintessential Inner Harbour home, and its ready for new owners. This charming red brick townhome is nestled in a row, making it easy to heat and but not too warm in summer! The main level is bright, with plenty of living space, a great island to gather around and a modern kitchen. The rear deck and patio are just off the kitchen too, making summer BBQs a breeze, or collecting herbs from your herb garden - its sunny back there and perfect for a summer nap in a hammock! On the second floor is a cozy bedroom, a bright 4-piece bathroom, with heated floors and convenient laundry and another bedroom that may be best suited as an office, as it leads to the loft... the perfect primary bedroom. With its electric fireplace and heat-pump/ac you'll be comfortable in the loft all year long! This home is close to the Elm Cafe, Surf Shack Yoga, Broom Factory and Daughters General Store, to name a few, a bus that gets you to Queens and KGH is just over a block away and in the other direction is the Cataraqui River! What are you waiting for? (id:53200)
Property Details
| MLS® Number | X11982714 |
| Property Type | Single Family |
| Community Name | East of Sir John A. Blvd |
| Amenities Near By | Hospital, Marina, Park, Place Of Worship, Public Transit |
| Features | Irregular Lot Size, Flat Site, Carpet Free |
| Structure | Deck, Patio(s) |
| View Type | City View |
Building
| Bathroom Total | 1 |
| Bedrooms Above Ground | 3 |
| Bedrooms Total | 3 |
| Amenities | Fireplace(s) |
| Appliances | Dishwasher, Dryer, Microwave, Refrigerator, Stove, Washer |
| Basement Type | Crawl Space |
| Construction Style Attachment | Attached |
| Cooling Type | Wall Unit |
| Exterior Finish | Brick, Stucco |
| Fireplace Present | Yes |
| Foundation Type | Stone |
| Heating Fuel | Electric |
| Heating Type | Baseboard Heaters |
| Stories Total | 3 |
| Type | Row / Townhouse |
| Utility Water | Municipal Water |
Parking
| No Garage | |
| Street |
Land
| Acreage | No |
| Land Amenities | Hospital, Marina, Park, Place Of Worship, Public Transit |
| Sewer | Sanitary Sewer |
| Size Depth | 63 Ft |
| Size Frontage | 16 Ft |
| Size Irregular | 16 X 63 Ft |
| Size Total Text | 16 X 63 Ft|under 1/2 Acre |
Rooms
| Level | Type | Length | Width | Dimensions |
|---|---|---|---|---|
| Second Level | Bedroom | 3.1 m | 4.89 m | 3.1 m x 4.89 m |
| Second Level | Bedroom | 4.06 m | 3.33 m | 4.06 m x 3.33 m |
| Second Level | Bathroom | 2.29 m | 3.74 m | 2.29 m x 3.74 m |
| Third Level | Primary Bedroom | 4 m | 4.99 m | 4 m x 4.99 m |
| Main Level | Dining Room | 3.37 m | 3.17 m | 3.37 m x 3.17 m |
| Main Level | Kitchen | 3.8 m | 6.09 m | 3.8 m x 6.09 m |
| Main Level | Living Room | 3.37 m | 3.7 m | 3.37 m x 3.7 m |
Utilities
| Cable | Installed |
| Sewer | Installed |
Contact Us
Contact us for more information

Mary Ambrose
Salesperson
www.wesellkingstonhomes.com/
www.facebook.com/WeSellKingstonHomes
twitter.com/WeSellkHomes
80 Queen St
Kingston, Ontario K7K 6W7
(613) 544-4141
www.discoverroyallepage.ca/

Danielle Ambrose
Salesperson
www.wesellkingstonhomes.com/
80 Queen St
Kingston, Ontario K7K 6W7
(613) 544-4141
www.discoverroyallepage.ca/




































