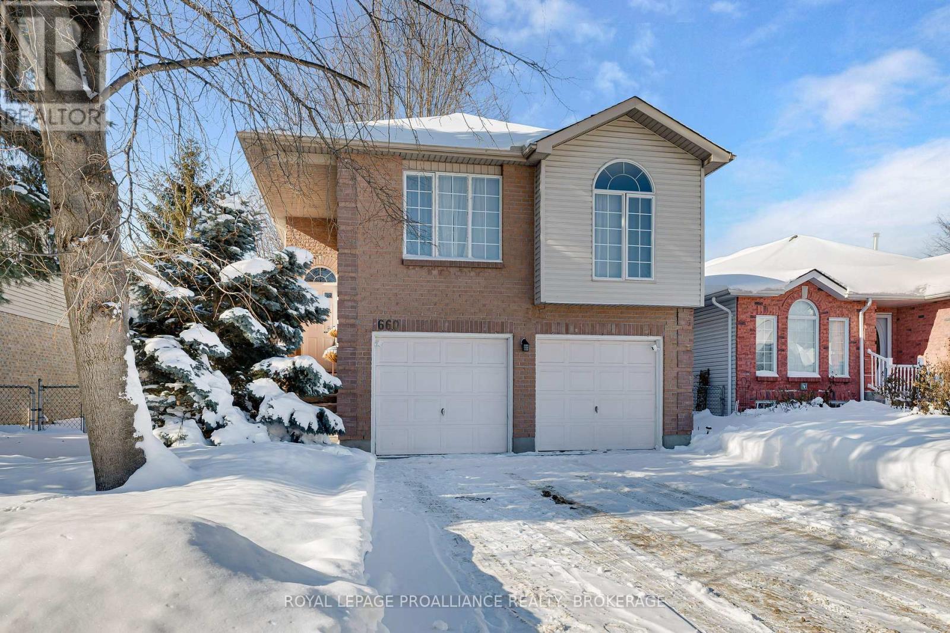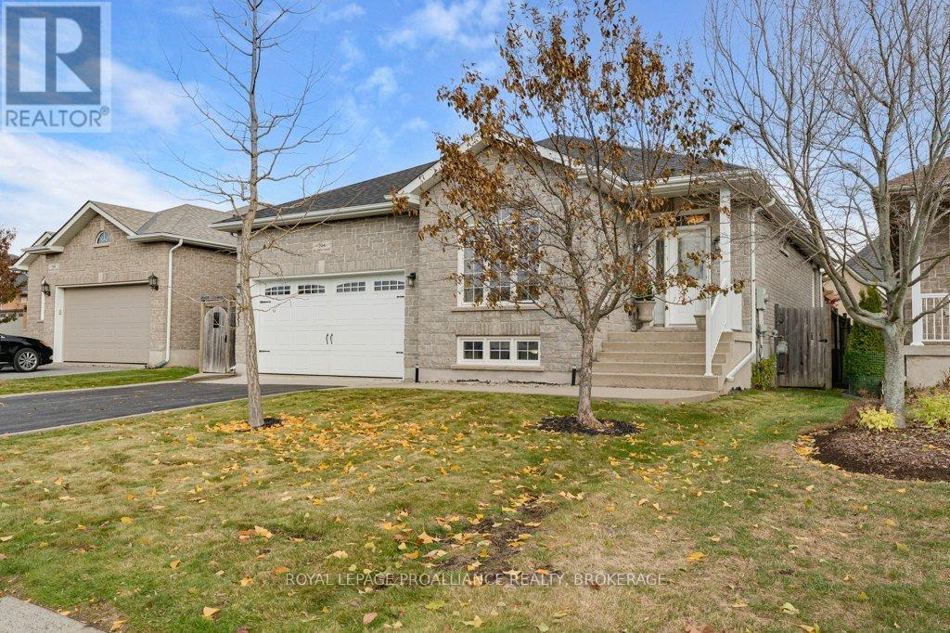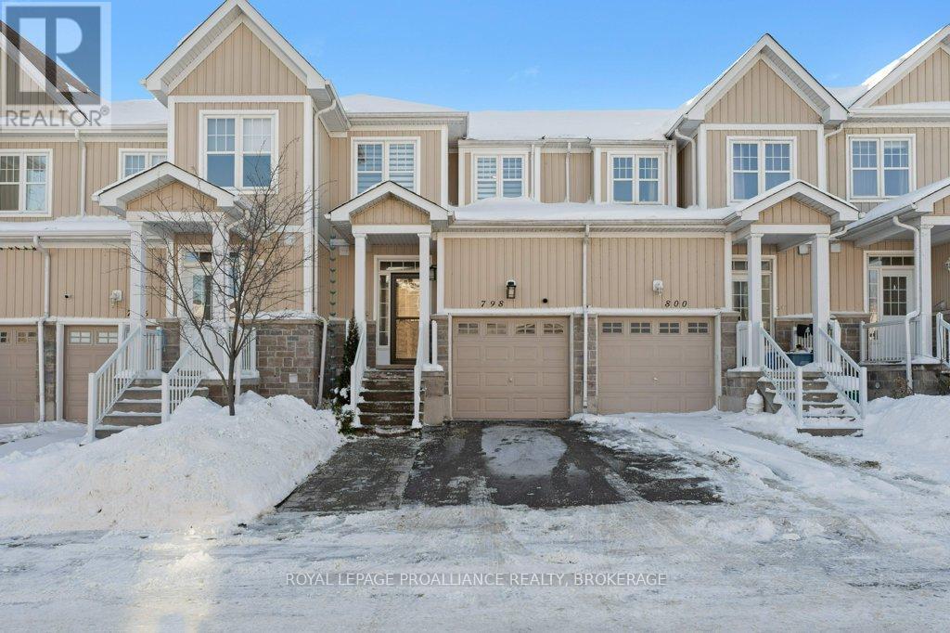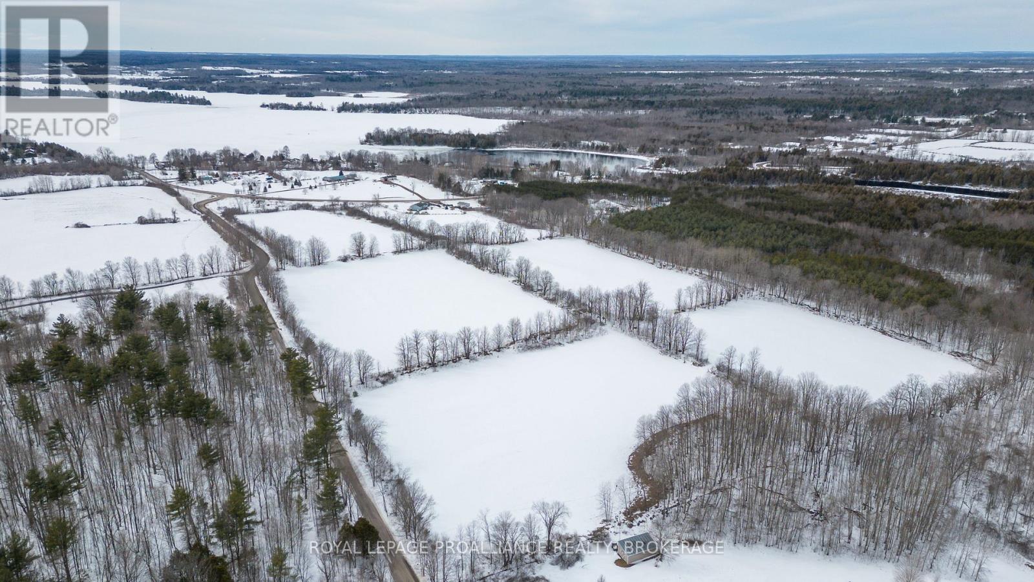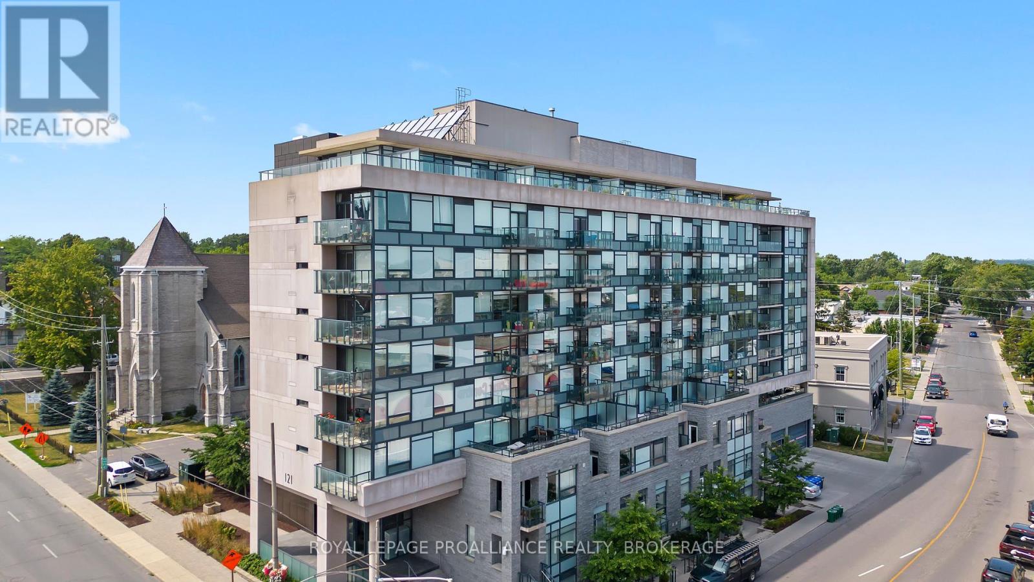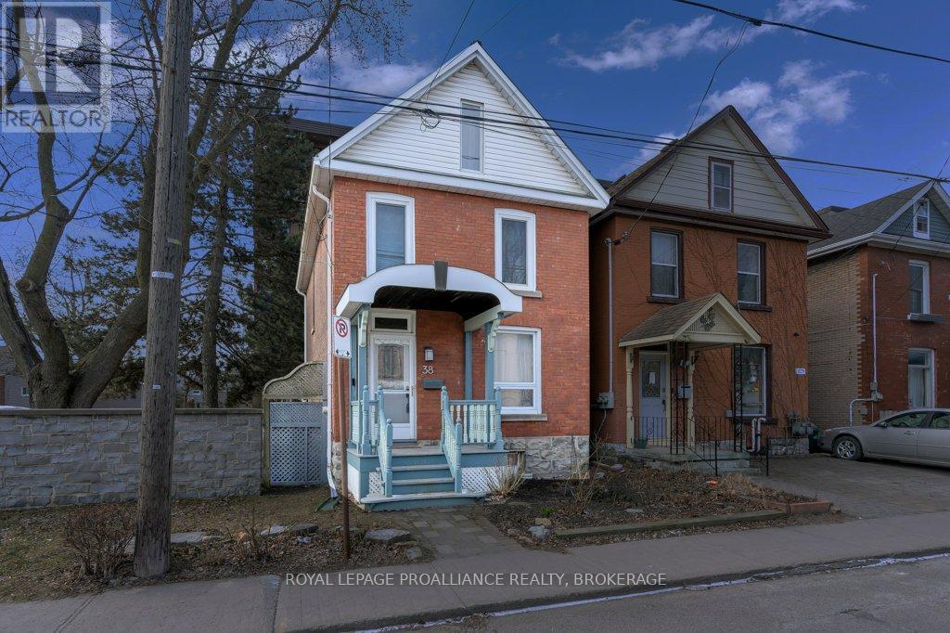660 Roosevelt Drive
Kingston, Ontario
This two-story slab-on-grade home is versatile and inviting, particularly for multigenerational families. The main living space is elevated and sunny and the living and dining rooms both have eastern exposure for bright morning sun. The kitchen has been updated with refinished cabinets and countertops, and while there is no lack of storage there is also room for a convenient kitchen table. The main floor has engineered hardwood in the common areas but there is cozy carpet underfoot in all three upstairs bedrooms. Downstairs, you'll find a fourth bedroom and a family room that opens to the backyard. The laundry is on this level too, and there's in-floor radiant heating to keep it comfortable. Adding to the convenience of the space, there is a double garage with inside entry, as well as driveway parking for four cars. The yard is truly an oasis with a newer deck off the rec room, extensive gardens and water features. Auden Park is a quiet and central neighbourhood, get to shopping and groceries in minutes, or bop over to Lemoine Point for a serene stroll; being right on a bus route helps too! You'll love living here. (id:53200)
Royal LePage Proalliance Realty
524 Baldwin Court
Kingston, Ontario
Style, comfort, privacy, tranquility... plus an in-law suite with private entrance! This two plus one bedroom bungalow is beautifully designed. On the main level, we have high ceilings, hardwood floors that flow through the living and dining spaces, updated lighting, and a fantastic layout. From the spacious entry we are guided past the separate dining room and guest bath to the expansive great room, overlooking the spectacular backyard, with tiered decking that extends the width of the home, pergolas, established gardens, water feature and natural gas BBQ. The kitchen offers quartz countertops, all appliances and ample storage. The primary suite is big enough for your king size bed and the ensuite has a glorious corner tub! From the great room we have a gracious staircase to the utility space and hobby nook, as well as the interior entrance to the in-law suite. This suite is bright and expansive, offering a full kitchen with three appliances, three-piece bath and separate bedroom. You'll be delighted with the separate entrance into the double car garage with man door and sidewalk. There is ample parking here with four additional driveway spaces. Baldwin Court is ideal for people who want quiet, privacy, but quick access to all of Kingston West's amenities, like Costco, Farm Boy and the K&P trail! (id:53200)
Royal LePage Proalliance Realty
798 Newmarket Lane
Kingston, Ontario
Welcome home to this beautifully maintained 3 bedroom, 2.5 bath town home that blends comfort, style, and smart living. From the moment you arrive, you'll appreciate the hardscaped front yard, offering great curb appeal with low maintenance. Inside, the main floor features an updated kitchen and powder room as well as ample space to gather for living and dining. Newer carpet on the stairs adds a fresh, cozy touch, while modern conveniences like an Ecobee thermostat, Nest camera, and doorbell bring peace of mind and efficiency. All appliances are under five years old, making this home truly move-in ready. Upstairs, the spacious primary bedroom is a true retreat, complete with a walk-in closet and cheater ensuite bath and enjoy views of the river and Waaban Crossing. Two additional bedrooms provide flexibility for family, guests, or a home office. The finished basement expands your living space with a comfortable rec room, a full bathroom, and valuable cold storage. Step outside to a fenced backyard designed for relaxation, featuring a composite deck, pergola, and four newly planted cedars. With an attached garage offering inside entry and thoughtful updates throughout, this town home checks all the boxes for easy, modern living with access to express transit to KGH and Queen's or easy access to CFB Kingston! (id:53200)
Royal LePage Proalliance Realty
Lot A 121 Thompson Hill Road
Stone Mills, Ontario
These six rolling fields are ready for the development of your executive home, hobby farm or even an equestrian farm! 30.81 acres of gentle rolling hills with beautiful views: West towards Beaver Lake, and North to a stunning treed landscape. Thompson Hill Road is just a short distance from the centre of Tamworth for any necessities you may require, or a 30 minute drive to Napanee or Kingston West for bigger shops. This land is ringed by tall trees, but offers cleared space which will allow for an easier building process. If you're looking to live in a dynamic community rooted in history, with an eye towards green energy and land conservation, then Stone Mills is an ideal place for you. (id:53200)
Royal LePage Proalliance Realty
711 - 121 Queen Street
Kingston, Ontario
Rare, double corner unit, with windows facing East, South and West; this 2 bedroom, 2 bathroom condo could not be brighter; offering panoramic views of downtown Kingston, including city hall, RMC, and the windmills on Wolfe Island! This unit is full of updates, floors are ceramic tile in main areas, and engineered hardwood in the bedrooms. The entryway includes a custom bookcase, and there is a large entry closet. The kitchen has quartz counters, an extra long island and a unique backsplash window. The layout has both bedrooms and baths on opposite sides of the unit, adding privacy. There is upgraded trim throughout and all window coverings are Hunter Douglas. Recent updates include the ensuite bath (2025)and exposing the concrete ceiling in the second bedroom. This condo has more than just great style on offer, there is also a deeded storage unit on the main level, as well as a deeded oversize parking space next to the elevator. Looking for the perfect downtown condo for a May move in? Look no further! (id:53200)
Royal LePage Proalliance Realty
38 Ordnance Street
Kingston, Ontario
Brick detached home with a metal roof and copper-covered porch roof exudes home building quality. The main level has a beautifully renovated, modern kitchen, an island with granite countertop that everyone can gather around, a formal dining room and an inviting living room that feels like home. The second level includes 3 bedrooms and a spa-like bathroom with a soaker tub. On the third floor, we find an amazing loft space which could be used as a primary retreat or additional rec space. This sunny space could also be set up as a mini-suite, as it includes electrical/gas for appliances. There is a second full bathroom on this level, as well as a balcony with views of Lake Ontario and the Cataraqui River. Outside, we find extensive perennials and tree cover that provide privacy and a great 'secret garden' feel. The pergola and large deck allow you to enjoy warm sunny days and fantastic summer nights - there's even a new gas line for BBQ-ing (gas is available in the kitchen as well). A huge bonus are the two lane way parking spots at the rear. This really is downtown living at its finest - a stone's throw to the best restaurants,café's, shopping, nightlife, Lake Ontario, K&P Trail, tennis courts, great schools, and a very short walk to Queen's University, KGH and City Park. The convenience factor cannot be overstated, and the lifestyle allows you to enjoy this beautiful city to its fullest. Further updates include: Sorso Wellness whole home water filtration/softener system, Italian LED lighting and tile, updated thermostat, smoke and C02detectors, ductless split heat/cool system for 3rd floor, and 2-stage AC. (id:53200)
Royal LePage Proalliance Realty
