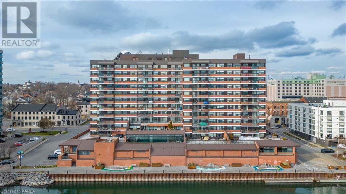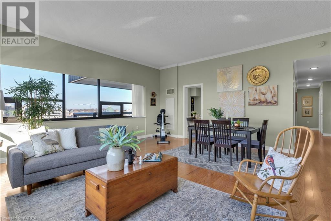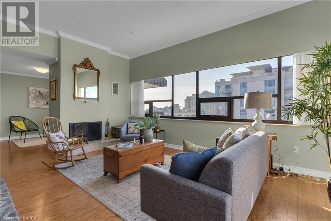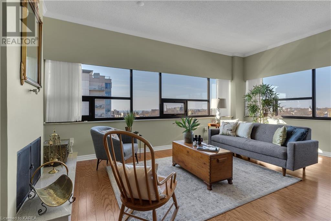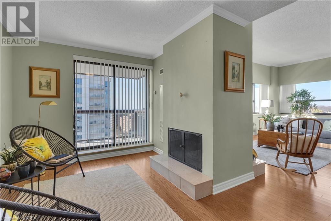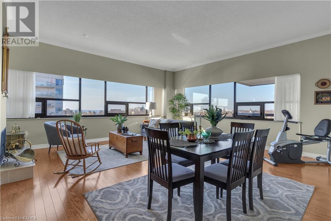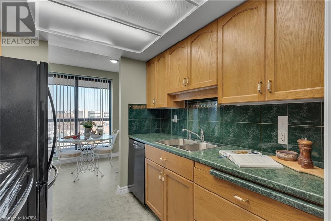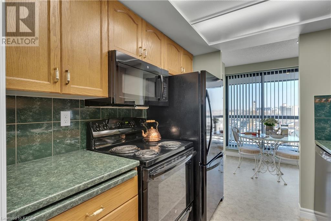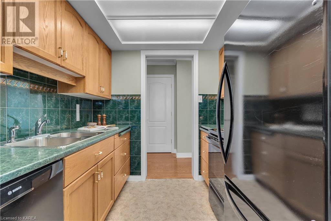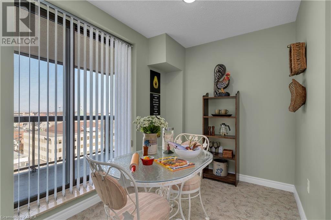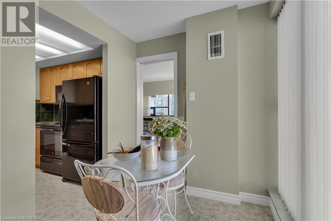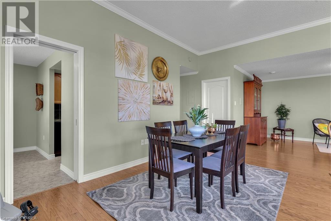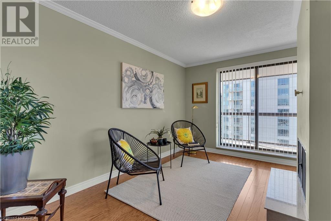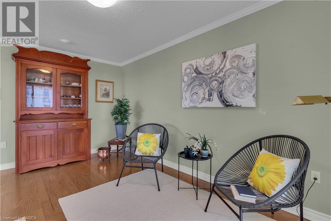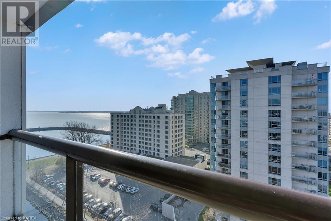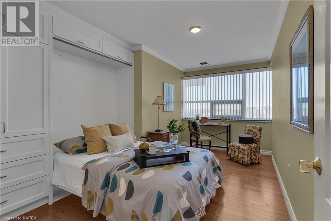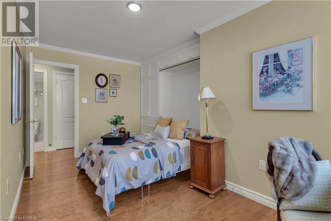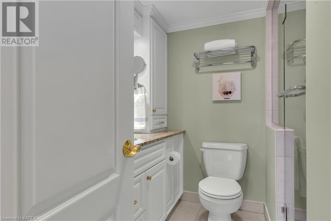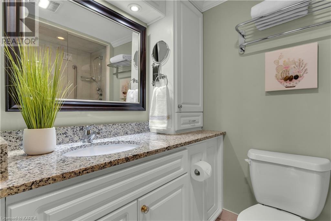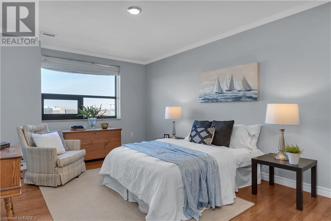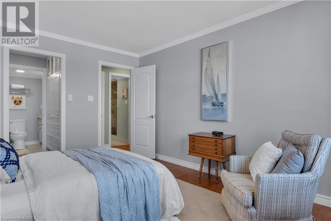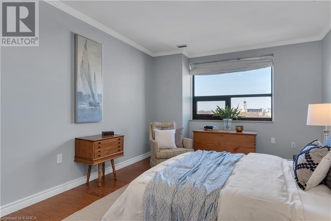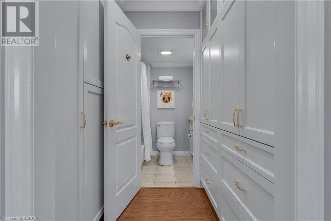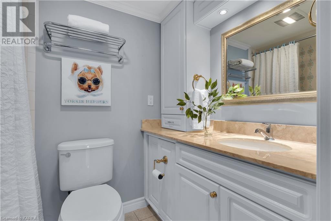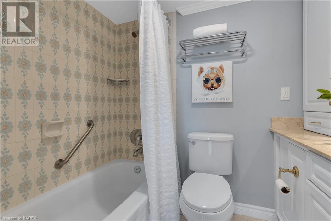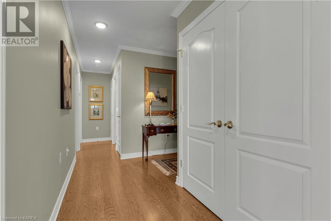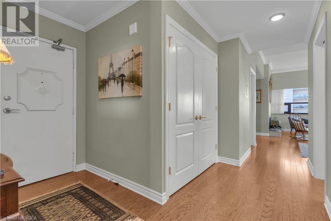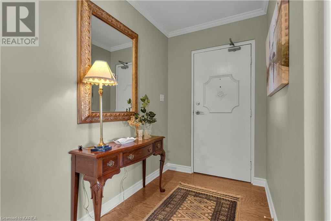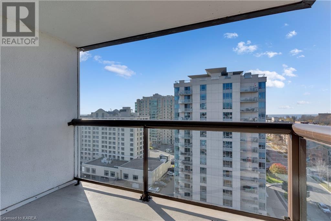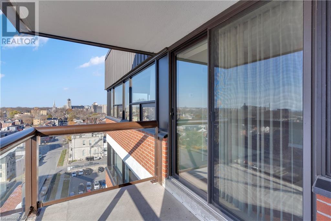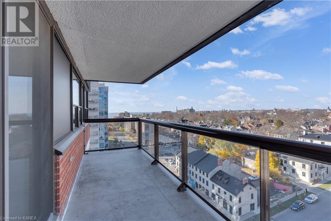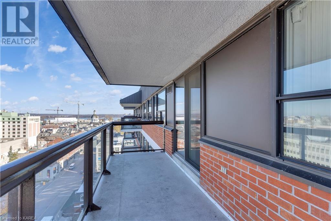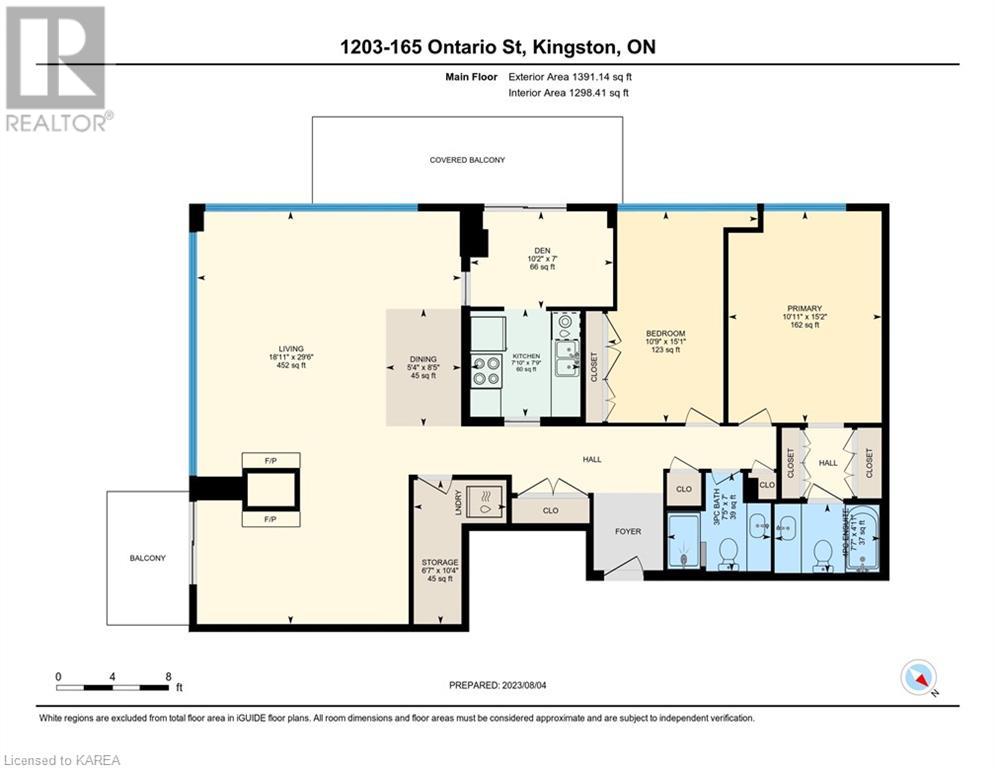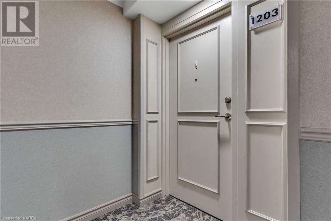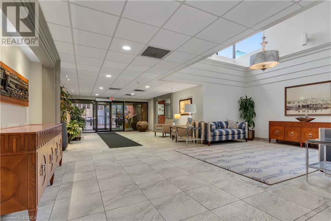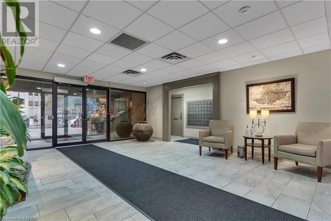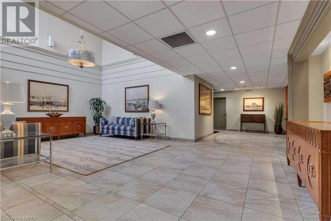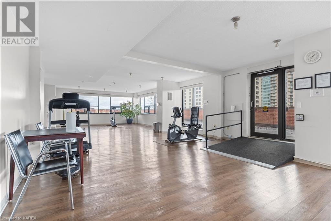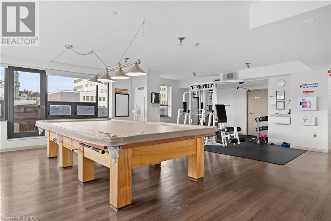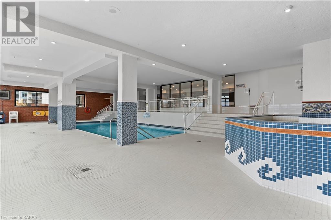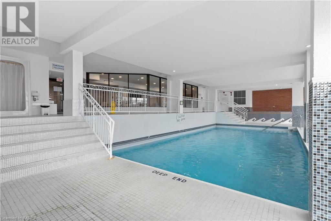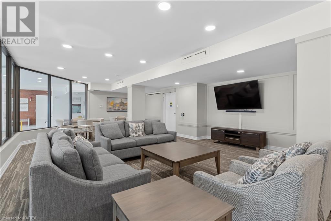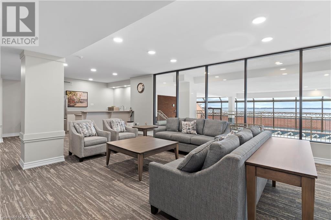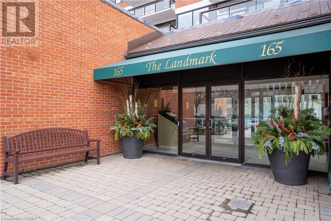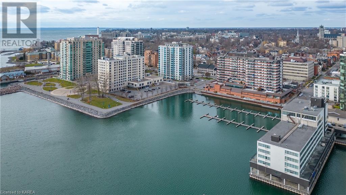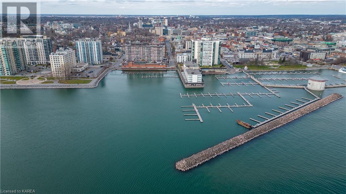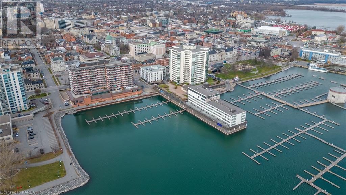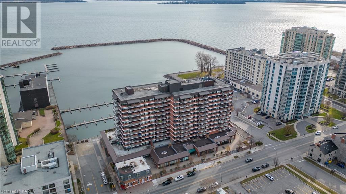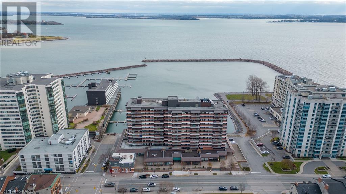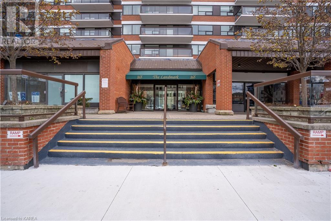165 Ontario Street Unit# 1203 Kingston, Ontario K7L 2Y6
$899,900Maintenance, Insurance, Heat, Landscaping, Property Management, Water, Parking
$1,211.06 Monthly
Maintenance, Insurance, Heat, Landscaping, Property Management, Water, Parking
$1,211.06 MonthlyMove up to one of the city’s most sought after condominiums. This penthouse unit at “The Landmark” has much to offer, as well as some unique features, including a double-sided wood burning fireplace, hardwood floors, and two balconies. This suite is generously sized and has high ceilings; from the front entry the hall opens onto the great room with its south and west facing windows with views from Lake Ontario, over Queen’s University and the many spires of old Kingston. The kitchen has all you need and opens to a breakfast room and west facing balcony. Down the hall is guest bedroom, or office, complete with built-in storage and a murphy bed as well as a full and updated bathroom with step-in shower. In the primary suite we find a custom walk-through closet and another full bathroom. There is a great deal of storage in this unit, including in the laundry room – but there is also a small storage locker and a parking spot with this unit. Few condominiums in town have living spaces as large as this unit, perfect for entertaining - move in before summer to enjoy all that downtown has to offer! (id:53200)
Property Details
| MLS® Number | 40550081 |
| Property Type | Single Family |
| Amenities Near By | Hospital, Marina, Park, Place Of Worship, Playground, Public Transit, Shopping |
| Communication Type | Fiber |
| Community Features | School Bus |
| Features | Southern Exposure, Balcony |
| Parking Space Total | 1 |
| Pool Type | Indoor Pool |
| Storage Type | Locker |
Building
| Bathroom Total | 2 |
| Bedrooms Above Ground | 2 |
| Bedrooms Total | 2 |
| Amenities | Car Wash, Exercise Centre, Party Room |
| Appliances | Dishwasher, Dryer, Refrigerator, Stove, Washer |
| Basement Type | None |
| Constructed Date | 1981 |
| Construction Style Attachment | Attached |
| Cooling Type | Central Air Conditioning |
| Exterior Finish | Brick |
| Fireplace Fuel | Wood |
| Fireplace Present | Yes |
| Fireplace Total | 1 |
| Fireplace Type | Other - See Remarks |
| Heating Type | Forced Air |
| Stories Total | 1 |
| Size Interior | 1298.4100 |
| Type | Apartment |
| Utility Water | Municipal Water |
Parking
| Underground | |
| Covered |
Land
| Access Type | Road Access |
| Acreage | No |
| Land Amenities | Hospital, Marina, Park, Place Of Worship, Playground, Public Transit, Shopping |
| Landscape Features | Landscaped |
| Sewer | Municipal Sewage System |
| Size Total Text | Under 1/2 Acre |
| Zoning Description | Dt2 |
Rooms
| Level | Type | Length | Width | Dimensions |
|---|---|---|---|---|
| Main Level | Den | 7'0'' x 10'2'' | ||
| Main Level | Primary Bedroom | 15'2'' x 10'11'' | ||
| Main Level | 4pc Bathroom | 4'11'' x 7'7'' | ||
| Main Level | 3pc Bathroom | 7'0'' x 7'5'' | ||
| Main Level | Bedroom | 15'1'' x 10'9'' | ||
| Main Level | Kitchen | 7'10'' x 7'9'' | ||
| Main Level | Dining Room | 8'5'' x 5'4'' | ||
| Main Level | Living Room | 29'6'' x 18'11'' |
Utilities
| Cable | Available |
| Electricity | Available |
| Telephone | Available |
https://www.realtor.ca/real-estate/26587314/165-ontario-street-unit-1203-kingston
Interested?
Contact us for more information

Mary Ambrose
Salesperson
www.wesellkingstonhomes.com/
https://www.facebook.com/WeSellKingstonHomes
https://twitter.com/WeSellkHomes

80 Queen St
Kingston, Ontario K7K 6W7
(613) 544-4141
www.discoverroyallepage.ca/

Danielle Ambrose
Salesperson
www.wesellkingstonhomes.com

80 Queen St
Kingston, Ontario K7K 6W7
(613) 544-4141
www.discoverroyallepage.ca/
