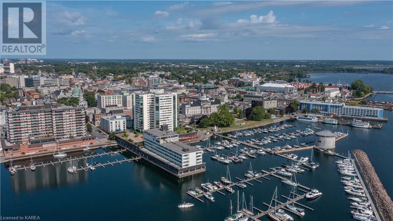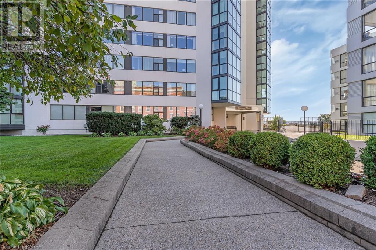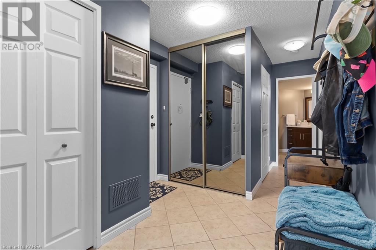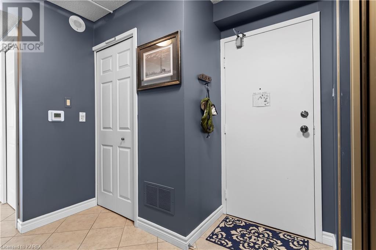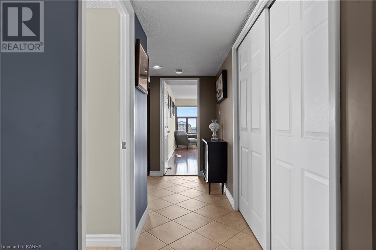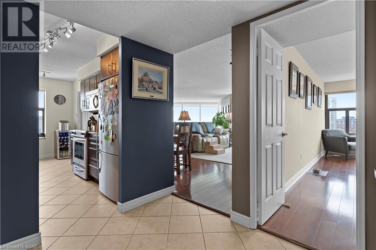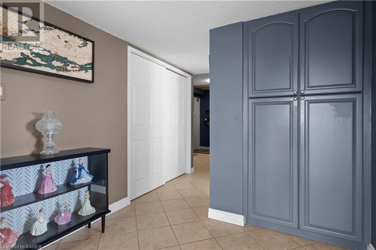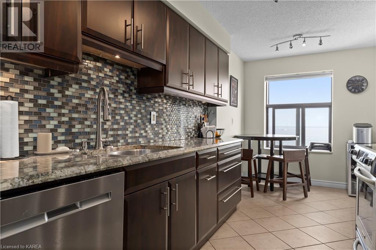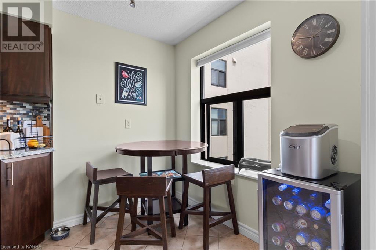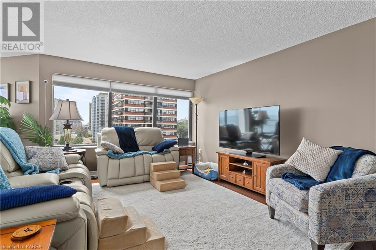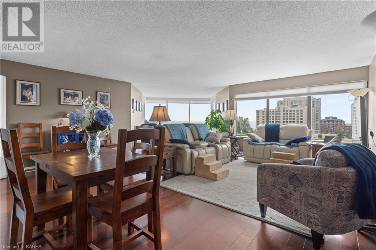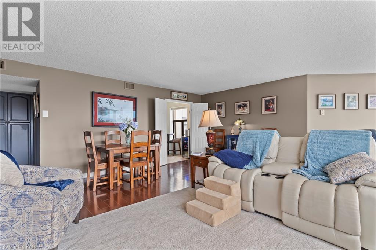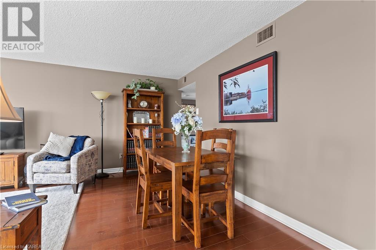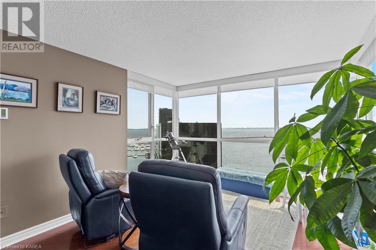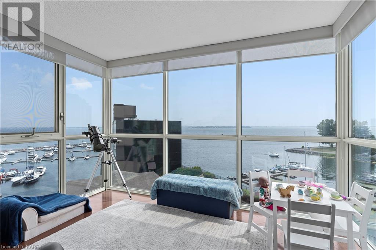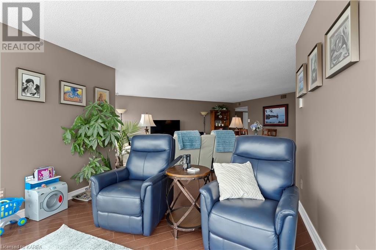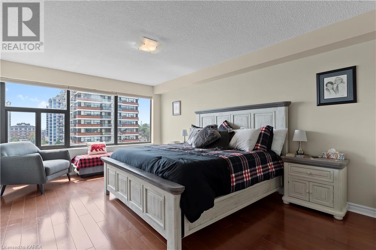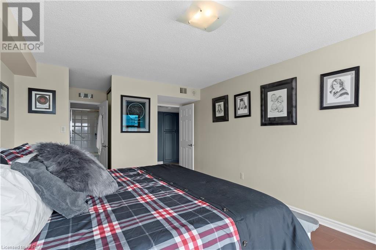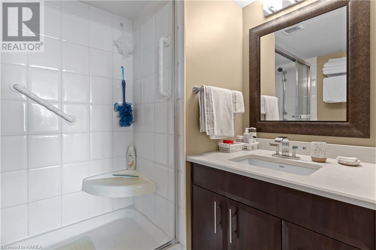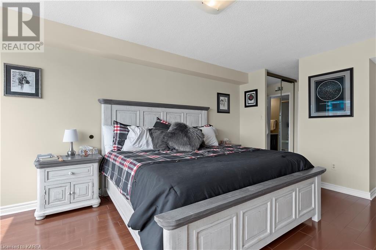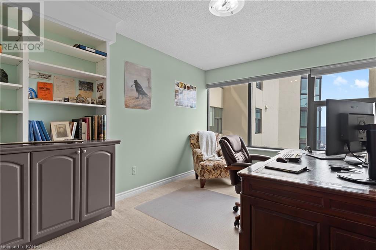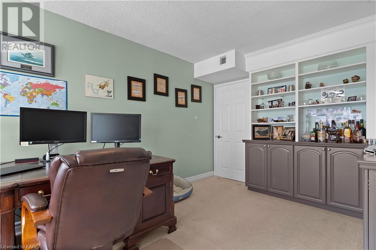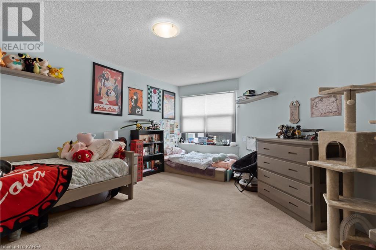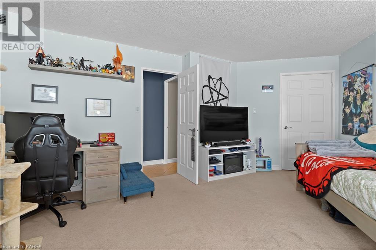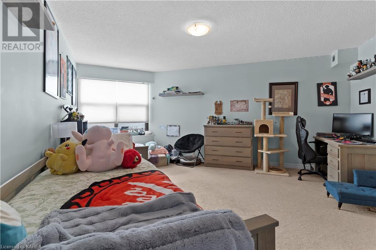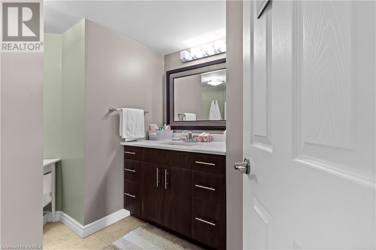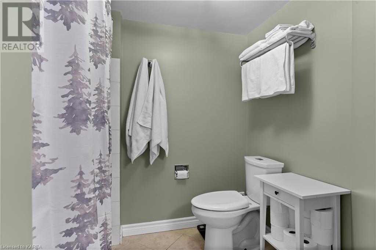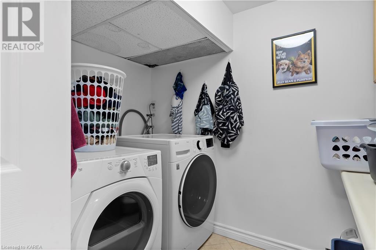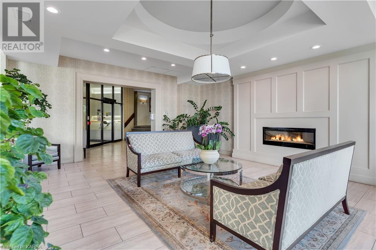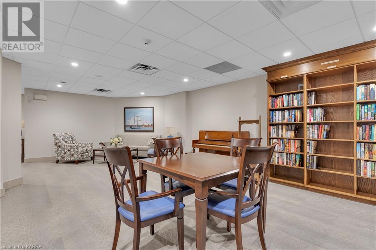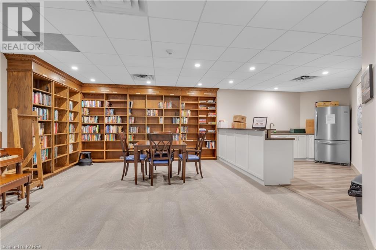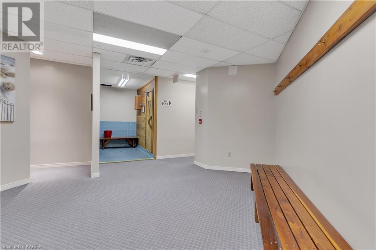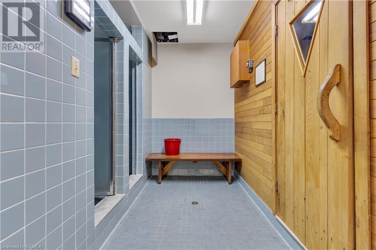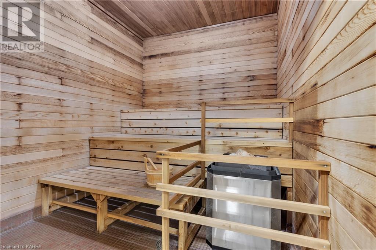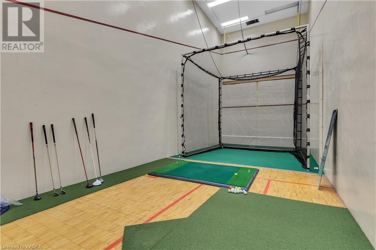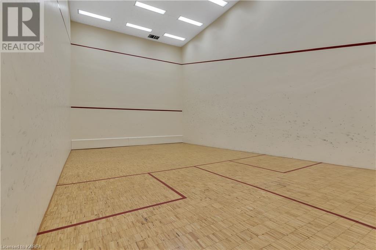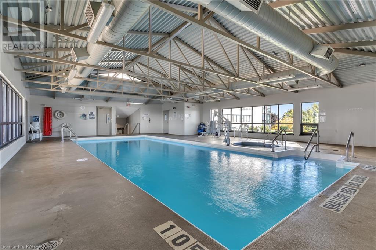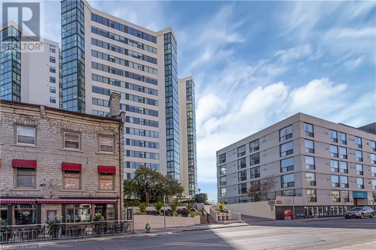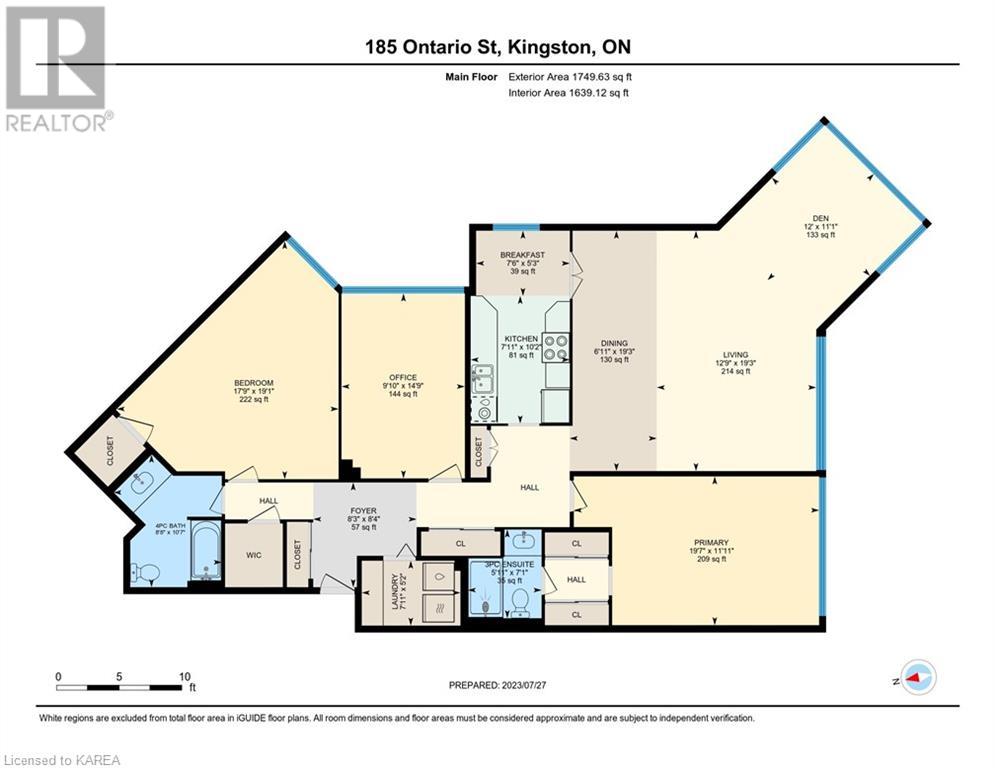185 Ontario Street Unit# 601 Kingston, Ontario K7L 2Y7
$820,000Maintenance, Insurance, Landscaping, Property Management, Water, Parking
$1,636.54 Monthly
Maintenance, Insurance, Landscaping, Property Management, Water, Parking
$1,636.54 Monthly185 Ontario Street is one of Kingston’s best addresses – adjacent to Confederation Park, city hall, and Lake Ontario, on a street teeming with fantastic restaurants, there is nowhere better to enjoy Downtown Kingston. Unit 601 offers south-eastern views over the Lake and towards the southern marina, Battery Park and Wolfe Island, and away from busy downtown streets. This unit has a graceful layout, offering three bedrooms (one in use as an office) and two full bathrooms, ample in-suite storage, a wonderfully updated eat-in kitchen, in-suite laundry, hardwood floors and over 1630 sqft of finished space. With bathrooms already updated and built-ins galore, all one must do is move in. Harbour Place has a wealth of amenities, including a squash court, sauna, pool, party room, gym, library and even a place to practice your golf swing. In the winter you’ll love the underground parking and in the summer you’ll love strolling along the waterfront path, or maybe hopping into your boat – there are so many possibilities with 601 185 Ontario as your new address. (id:53200)
Property Details
| MLS® Number | 40520559 |
| Property Type | Single Family |
| Amenities Near By | Hospital, Marina, Park, Place Of Worship, Playground, Public Transit, Shopping |
| Communication Type | High Speed Internet |
| Community Features | School Bus |
| Features | Southern Exposure, Visual Exposure, Automatic Garage Door Opener |
| Parking Space Total | 1 |
| Pool Type | Indoor Pool |
| Storage Type | Locker |
| Water Front Name | Lake Ontario |
| Water Front Type | Waterfront |
Building
| Bathroom Total | 2 |
| Bedrooms Above Ground | 3 |
| Bedrooms Total | 3 |
| Amenities | Car Wash, Exercise Centre, Party Room |
| Appliances | Dishwasher, Dryer, Microwave, Oven - Built-in, Refrigerator, Stove, Washer, Window Coverings |
| Basement Type | None |
| Construction Style Attachment | Attached |
| Cooling Type | Central Air Conditioning |
| Exterior Finish | Concrete, Other |
| Heating Type | Forced Air |
| Stories Total | 1 |
| Size Interior | 1639.1200 |
| Type | Apartment |
| Utility Water | Municipal Water |
Parking
| Attached Garage | |
| None |
Land
| Access Type | Road Access |
| Acreage | No |
| Land Amenities | Hospital, Marina, Park, Place Of Worship, Playground, Public Transit, Shopping |
| Sewer | Municipal Sewage System |
| Size Total Text | Under 1/2 Acre |
| Surface Water | Lake |
| Zoning Description | Dt2 |
Rooms
| Level | Type | Length | Width | Dimensions |
|---|---|---|---|---|
| Main Level | Den | 11'1'' x 12'0'' | ||
| Main Level | Breakfast | 5'3'' x 7'6'' | ||
| Main Level | 4pc Bathroom | 10'7'' x 8'8'' | ||
| Main Level | Bedroom | 19'1'' x 17'9'' | ||
| Main Level | Bedroom | 14'9'' x 9'10'' | ||
| Main Level | Full Bathroom | 7'1'' x 5'11'' | ||
| Main Level | Primary Bedroom | 11'11'' x 19'7'' | ||
| Main Level | Kitchen | 10'2'' x 7'11'' | ||
| Main Level | Dining Room | 19'3'' x 6'11'' | ||
| Main Level | Living Room | 19'3'' x 12'9'' |
Utilities
| Cable | Available |
| Electricity | Available |
| Telephone | Available |
https://www.realtor.ca/real-estate/26344341/185-ontario-street-unit-601-kingston
Interested?
Contact us for more information

Mary Ambrose
Salesperson
www.wesellkingstonhomes.com/
https://www.facebook.com/WeSellKingstonHomes
https://twitter.com/WeSellkHomes

80 Queen St
Kingston, Ontario K7K 6W7
(613) 544-4141
www.discoverroyallepage.ca/

Danielle Ambrose
Salesperson
www.wesellkingstonhomes.com

80 Queen St
Kingston, Ontario K7K 6W7
(613) 544-4141
www.discoverroyallepage.ca/
