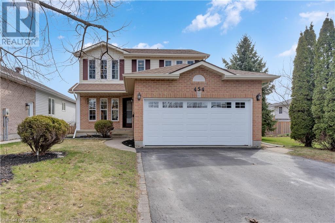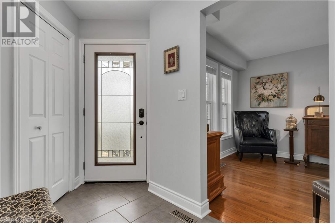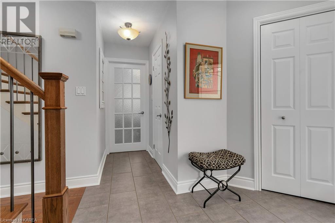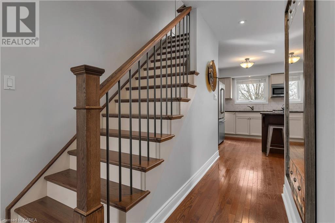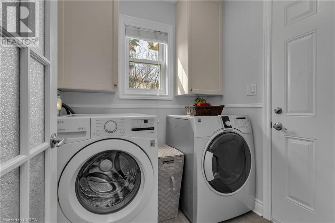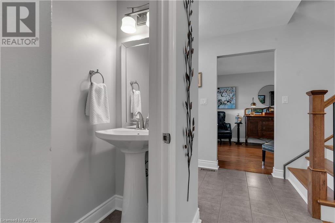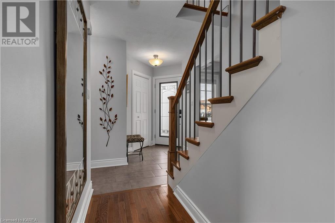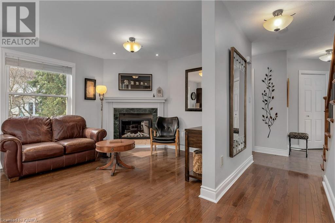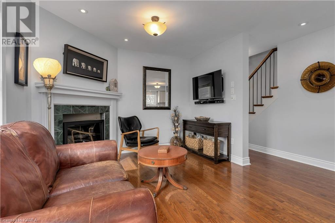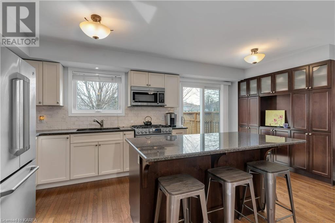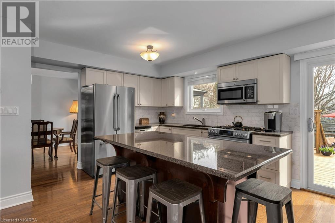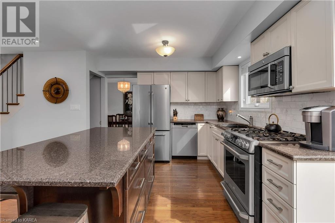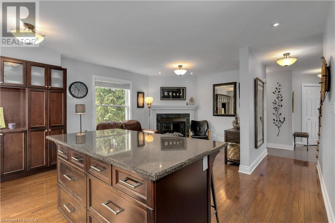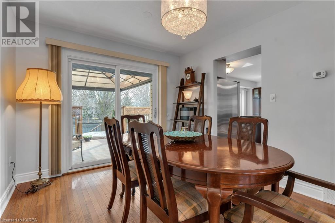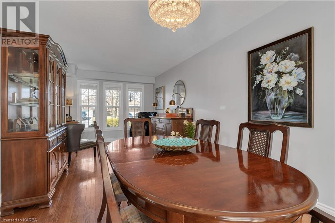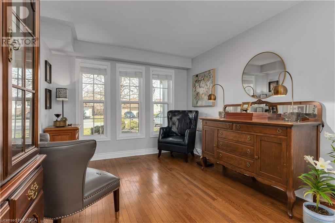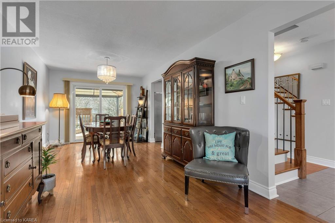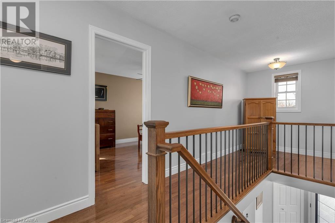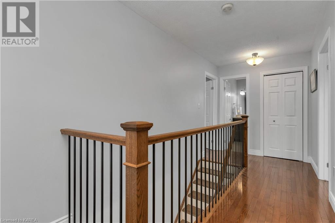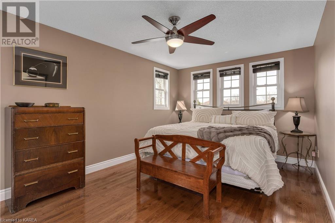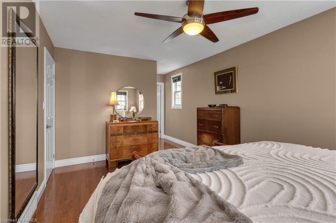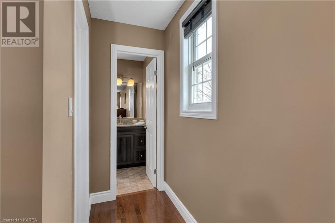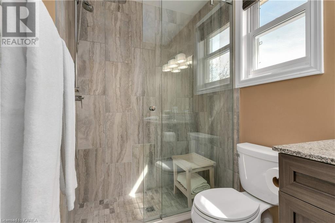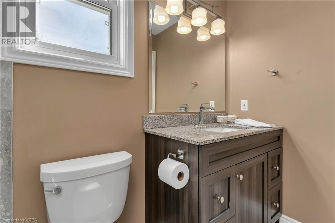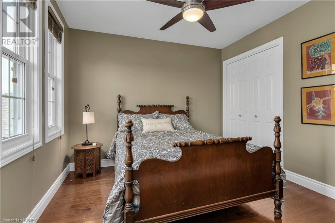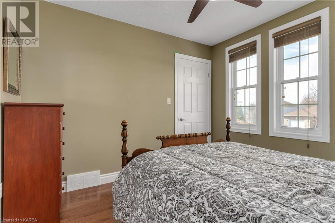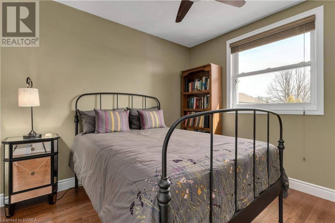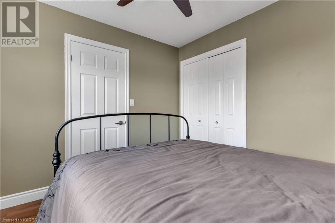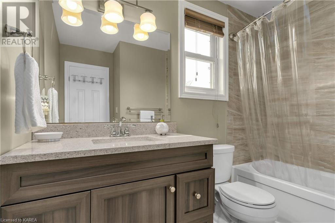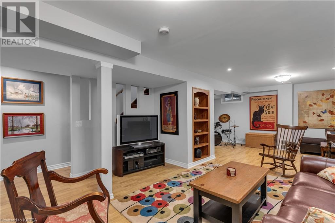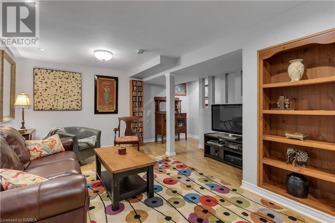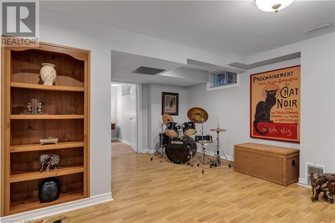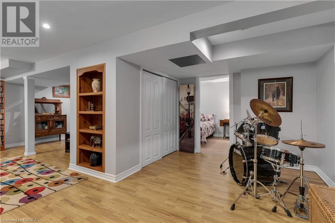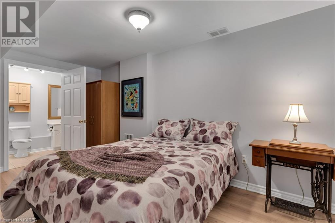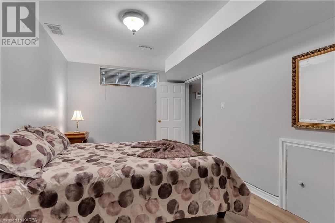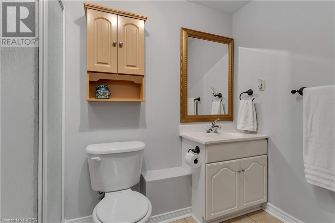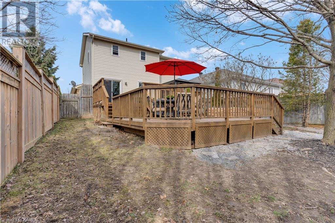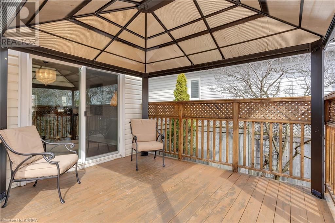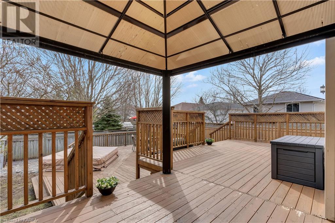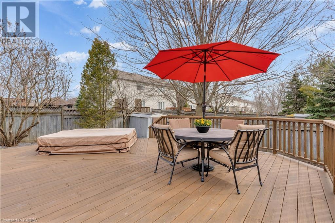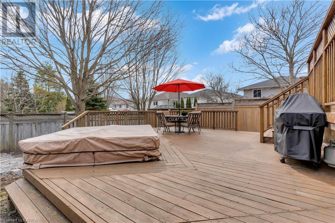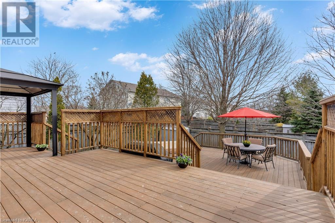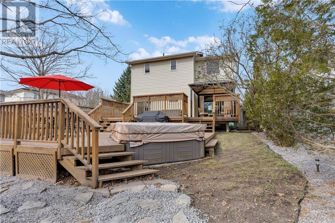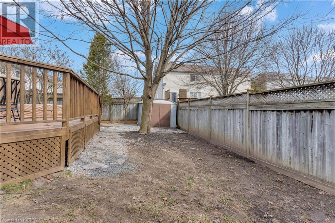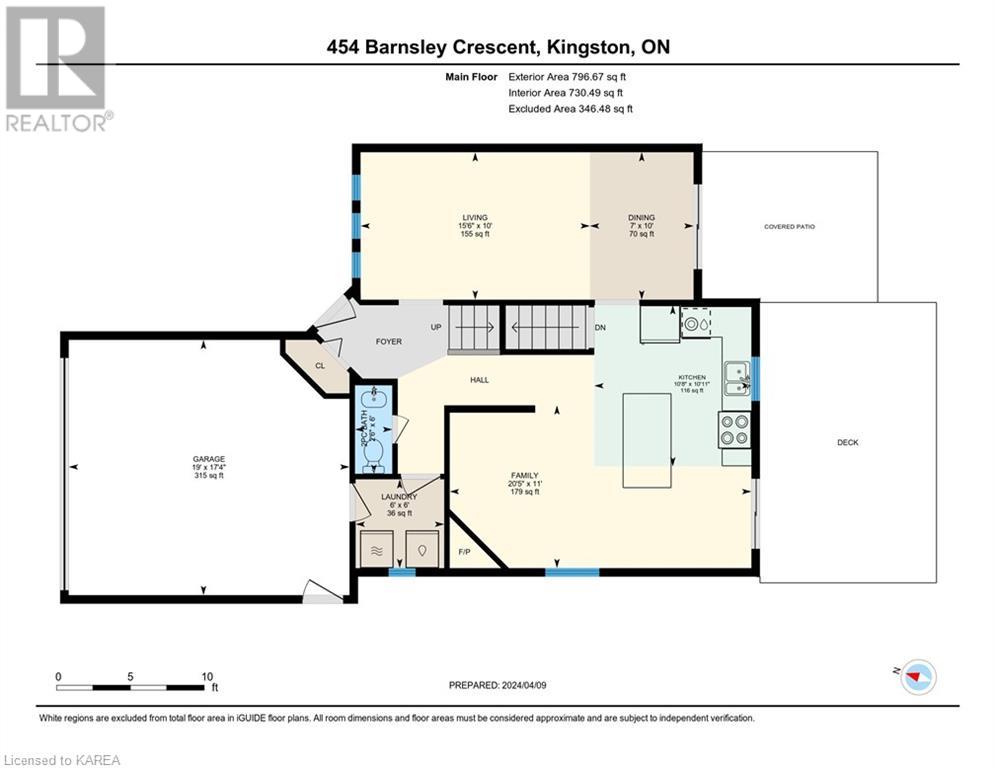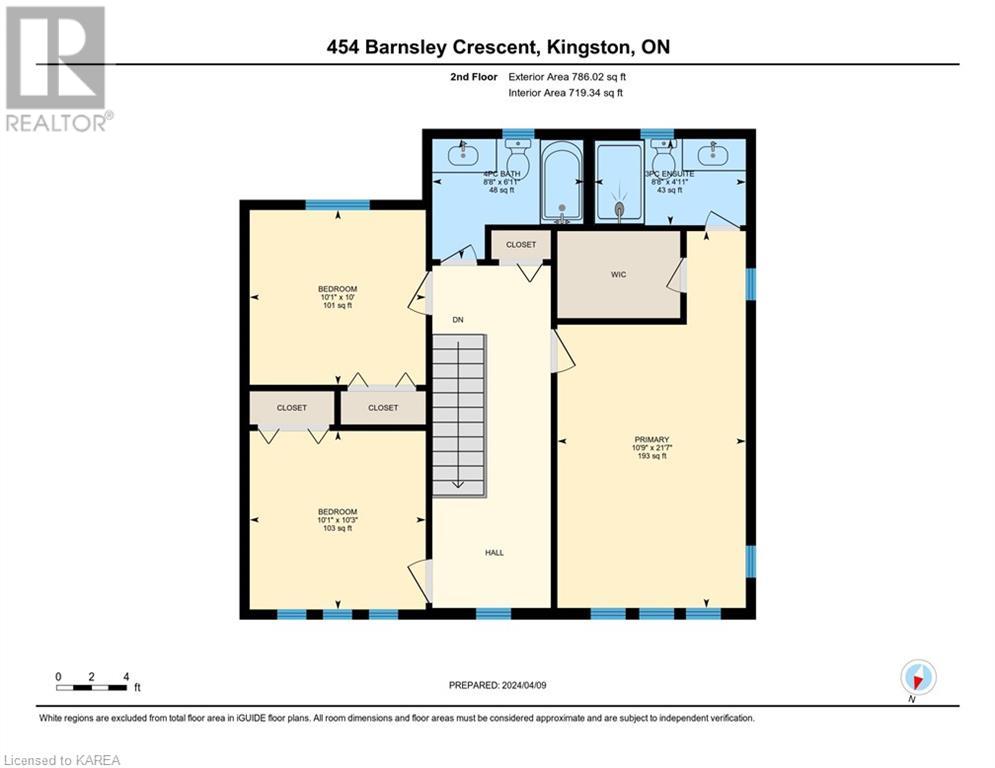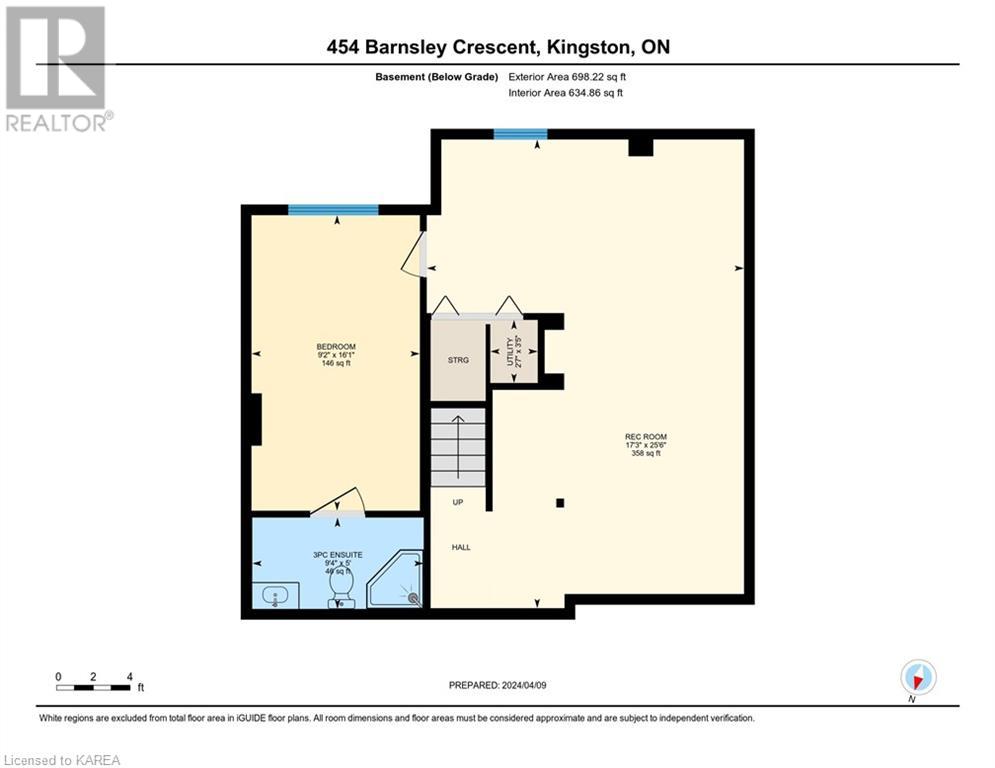454 Barnsley Crescent Kingston, Ontario K7M 8X2
$735,000
454 Barnsley Crescent is a John Maas quality-built home, located in Westpark, a quiet area of the city, walking distance to Rotary Park and Lemoine Point, boasting beautiful trails for walking, cycling and wheelchair access. This three bedroom, two storey, family home with a two car garage sits on a good size fenced lot. From the tiled foyer we see that hardwood floors grace the principal rooms on both levels. Next to the updated kitchen with breakfast island, granite counter top and S/S appliances, is a cozy sitting room with fireplace. Two sets of patio doors lead to an expansive two level deck surrounded by mature trees that make for a very private setting for BBQs and outdoor entertaining. Upstairs are three good size bedrooms and two updated bathrooms. Note the extra windows and walk-in closet of the principal bedroom. The tastefully developed lower level offers a rec room with built-in bookshelves and a den/guestroom with adjoining bathroom. Kitchen, bathrooms, windows and furnace have all been updated in recent years and air conditioning unit is new 2024. This comfortable home is move in ready, offers convenient access to amenities and the City of Kingston Express Bus. (id:53200)
Property Details
| MLS® Number | 40569872 |
| Property Type | Single Family |
| Amenities Near By | Airport, Beach, Golf Nearby, Park, Place Of Worship, Playground, Public Transit, Shopping |
| Communication Type | High Speed Internet |
| Community Features | School Bus |
| Equipment Type | None |
| Features | Paved Driveway, Automatic Garage Door Opener |
| Parking Space Total | 6 |
| Rental Equipment Type | None |
Building
| Bathroom Total | 3 |
| Bedrooms Above Ground | 3 |
| Bedrooms Total | 3 |
| Appliances | Central Vacuum, Dishwasher, Dryer, Refrigerator, Washer, Microwave Built-in, Gas Stove(s), Window Coverings, Garage Door Opener |
| Architectural Style | 2 Level |
| Basement Development | Finished |
| Basement Type | Full (finished) |
| Constructed Date | 1994 |
| Construction Style Attachment | Detached |
| Cooling Type | Central Air Conditioning |
| Exterior Finish | Brick, Vinyl Siding |
| Fire Protection | Smoke Detectors |
| Fireplace Fuel | Electric |
| Fireplace Present | Yes |
| Fireplace Total | 1 |
| Fireplace Type | Other - See Remarks |
| Foundation Type | Poured Concrete |
| Half Bath Total | 1 |
| Heating Fuel | Natural Gas |
| Heating Type | Forced Air |
| Stories Total | 2 |
| Size Interior | 2130 |
| Type | House |
| Utility Water | Municipal Water |
Parking
| Attached Garage |
Land
| Access Type | Road Access |
| Acreage | No |
| Land Amenities | Airport, Beach, Golf Nearby, Park, Place Of Worship, Playground, Public Transit, Shopping |
| Sewer | Municipal Sewage System |
| Size Depth | 119 Ft |
| Size Frontage | 43 Ft |
| Size Total Text | Under 1/2 Acre |
| Zoning Description | Ur1.a |
Rooms
| Level | Type | Length | Width | Dimensions |
|---|---|---|---|---|
| Second Level | 4pc Bathroom | 8'8'' x 6'11'' | ||
| Second Level | Bedroom | 10'1'' x 10'3'' | ||
| Second Level | Bedroom | 10'1'' x 10'0'' | ||
| Second Level | Full Bathroom | 8'8'' x 4'11'' | ||
| Second Level | Primary Bedroom | 21'7'' x 10'9'' | ||
| Lower Level | Den | 16'1'' x 9'2'' | ||
| Lower Level | Recreation Room | 25'6'' x 17'3'' | ||
| Main Level | Laundry Room | 6'0'' x 6'0'' | ||
| Main Level | 2pc Bathroom | 6'0'' x 2'6'' | ||
| Main Level | Family Room | 11'0'' x 10'0'' | ||
| Main Level | Living Room/dining Room | 22'6'' x 10'0'' | ||
| Main Level | Kitchen | 19'0'' x 10'8'' |
Utilities
| Cable | Available |
| Electricity | Available |
| Natural Gas | Available |
| Telephone | Available |
https://www.realtor.ca/real-estate/26738002/454-barnsley-crescent-kingston
Interested?
Contact us for more information

Danielle Ambrose
Salesperson
www.wesellkingstonhomes.com

80 Queen St
Kingston, Ontario K7K 6W7
(613) 544-4141
www.discoverroyallepage.ca/

Mary Ambrose
Salesperson
www.wesellkingstonhomes.com/
https://www.facebook.com/WeSellKingstonHomes
https://twitter.com/WeSellkHomes

80 Queen St
Kingston, Ontario K7K 6W7
(613) 544-4141
www.discoverroyallepage.ca/
